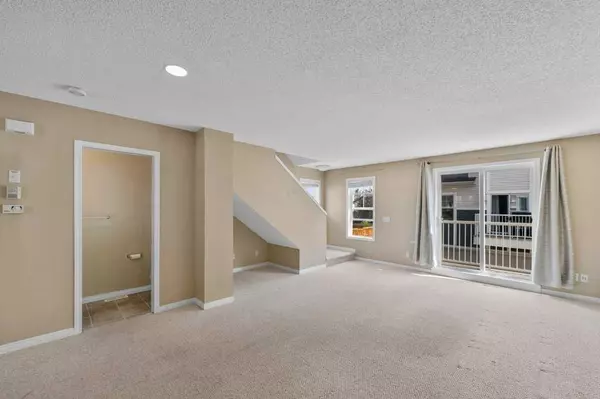For more information regarding the value of a property, please contact us for a free consultation.
3050 NEW BRIGHTON GDNS SE Calgary, AB T2Z 0A5
Want to know what your home might be worth? Contact us for a FREE valuation!

Our team is ready to help you sell your home for the highest possible price ASAP
Key Details
Sold Price $400,000
Property Type Townhouse
Sub Type Row/Townhouse
Listing Status Sold
Purchase Type For Sale
Square Footage 1,123 sqft
Price per Sqft $356
Subdivision New Brighton
MLS® Listing ID A2070809
Sold Date 08/17/23
Style 2 Storey
Bedrooms 2
Full Baths 2
Half Baths 1
Condo Fees $264
HOA Fees $21/ann
HOA Y/N 1
Originating Board Calgary
Year Built 2007
Annual Tax Amount $1,948
Tax Year 2023
Lot Size 8,062 Sqft
Acres 0.19
Property Description
What a location, best in the complex! End unit on the far West side facing a treed greenspace and siding to a quite laneway of single-family homes. Sunny West and South exposed patio is fenced and has beautiful private views! BBQ balcony off the living room as well. Inside you’ll discover a very open plan flooded in natural light from loads of windows! The Maple Kitchen has lots of cabinets and counter space with a raised breakfast bar, built in wine racks & China cabinet. Upstairs features 2 Primary bedrooms each with their own full ensuite baths plus a sunny den/bonus room with views overlooking the greenspace. Even the cars will be pampered in the oversized double attached garage! Laundry and storage are in the basement mechanical room. Enjoy water park, tennis, volleyball, basketball & ice rink at the clubhouse. Walk to all the 130 AVE. pubs, restaurants & shopping stores. Major transit stops, schools and parks close by.
Location
Province AB
County Calgary
Area Cal Zone Se
Zoning M-1 d75
Direction W
Rooms
Basement Partial, Unfinished
Interior
Interior Features No Smoking Home
Heating Forced Air, Natural Gas
Cooling None
Flooring Carpet, Linoleum
Appliance Dishwasher, Dryer, Electric Stove, Garage Control(s), Microwave Hood Fan, Refrigerator, Washer, Window Coverings
Laundry In Unit
Exterior
Garage Double Garage Attached
Garage Spaces 2.0
Garage Description Double Garage Attached
Fence Fenced
Community Features Park, Playground, Pool
Amenities Available Storage, Visitor Parking
Roof Type Asphalt Shingle
Porch Balcony(s)
Parking Type Double Garage Attached
Exposure W
Total Parking Spaces 2
Building
Lot Description Back Lane, Landscaped, Level
Foundation Poured Concrete
Water Public
Architectural Style 2 Storey
Level or Stories Two
Structure Type Vinyl Siding,Wood Frame
Others
HOA Fee Include Common Area Maintenance,Professional Management,Reserve Fund Contributions,Snow Removal
Restrictions None Known
Ownership Private
Pets Description Restrictions
Read Less
GET MORE INFORMATION





