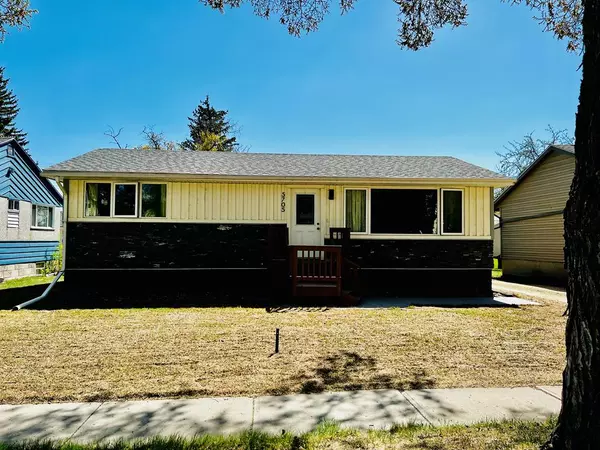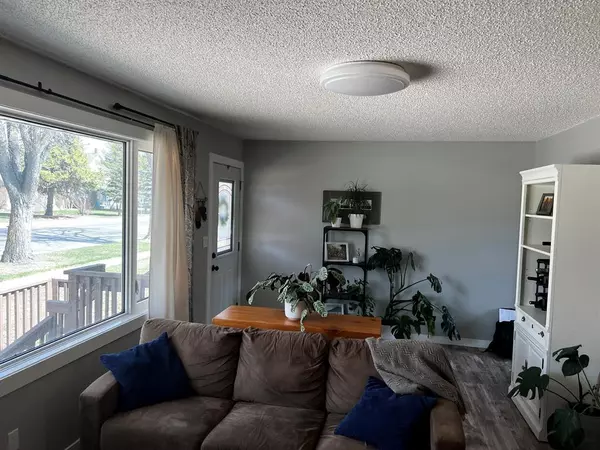For more information regarding the value of a property, please contact us for a free consultation.
5705 50 AVE Lacombe, AB T4L1M4
Want to know what your home might be worth? Contact us for a FREE valuation!

Our team is ready to help you sell your home for the highest possible price ASAP
Key Details
Sold Price $312,500
Property Type Single Family Home
Sub Type Detached
Listing Status Sold
Purchase Type For Sale
Square Footage 960 sqft
Price per Sqft $325
Subdivision Downtown Lacombe
MLS® Listing ID A2046146
Sold Date 08/17/23
Style Bungalow
Bedrooms 4
Full Baths 3
Originating Board Central Alberta
Year Built 1969
Annual Tax Amount $2,677
Tax Year 2022
Lot Size 6,534 Sqft
Acres 0.15
Property Description
Welcome to your dream home! This cozy bungalow has everything you need and more. With four bedrooms and three bathrooms, this renovated home is perfect for families or those who love to entertain guests. As you enter the residence you will a be greeted by an open floor plan that boasts a spacious living area and a modern kitchen, perfect for hosting gatherings with friends and family. The family room in the basement features a wet bar, providing the perfect setting for relaxing and unwinding after a long day.The lovely backyard is the perfect place to spend lazy afternoons, with plenty of room to entertain or simply enjoy the sunshine. Plus, there's enough room to add a garage if you desire, giving you even more flexibility and convenience.The pull-through driveway with back alley access provides easy and convenient parking for your vehicles. And with all of the renovations done to this home, you can move in worry-free and enjoy all of the modern amenities and upgrades. Don't miss out on the opportunity to make this beautiful bungalow your new home.
Location
Province AB
County Lacombe
Zoning R1
Direction N
Rooms
Basement Finished, Full
Interior
Interior Features Open Floorplan, Vinyl Windows, Wet Bar
Heating Forced Air
Cooling None
Flooring Carpet, Vinyl
Appliance Dishwasher, Electric Stove, Range Hood, Refrigerator, Washer/Dryer
Laundry In Basement
Exterior
Garage Off Street, RV Access/Parking
Garage Description Off Street, RV Access/Parking
Fence Partial
Community Features Golf, Park, Playground, Schools Nearby, Shopping Nearby, Sidewalks
Roof Type Asphalt Shingle
Porch Deck
Lot Frontage 54.0
Parking Type Off Street, RV Access/Parking
Exposure N
Total Parking Spaces 4
Building
Lot Description Back Lane, Back Yard, Few Trees, Rectangular Lot
Foundation Poured Concrete
Architectural Style Bungalow
Level or Stories One
Structure Type Concrete,Wood Siding
Others
Restrictions None Known
Tax ID 79417455
Ownership Other
Read Less
GET MORE INFORMATION





