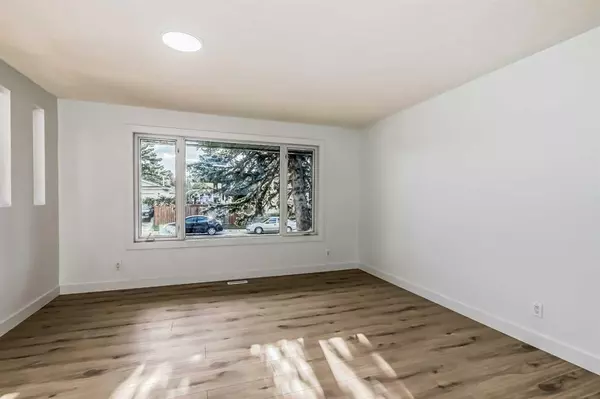For more information regarding the value of a property, please contact us for a free consultation.
339 Penswood WAY SE Calgary, AB T2A 4T4
Want to know what your home might be worth? Contact us for a FREE valuation!

Our team is ready to help you sell your home for the highest possible price ASAP
Key Details
Sold Price $553,000
Property Type Single Family Home
Sub Type Detached
Listing Status Sold
Purchase Type For Sale
Square Footage 948 sqft
Price per Sqft $583
Subdivision Penbrooke Meadows
MLS® Listing ID A2069224
Sold Date 08/16/23
Style Bungalow
Bedrooms 5
Full Baths 2
Originating Board Calgary
Year Built 1975
Annual Tax Amount $2,507
Tax Year 2023
Lot Size 5,209 Sqft
Acres 0.12
Property Description
Step into this fully renovated and delightful bungalow, nestled in the heart of the welcoming and vibrant community of Penbrooke Meadows. This property presents an impressive combination of modern upgrades and cozy charm, making it an inviting and comfortable place to call home. With five bedrooms and two full baths, there's no shortage of space for a growing family or for accommodating guests. The attention to detail is evident throughout the home, with recent upgrades that include a brand new hot water tank, furnace, and electrical panel. These enhancements not only promise energy efficiency but also provide peace of mind knowing that essential systems are up-to-date. A standout feature of this bungalow is the oversized heated garage, offering not only ample space for parking but also providing a warm and protected environment for your vehicles during the colder months. The garage also serves as additional storage space, making it perfect for keeping your belongings organized and secure. For those with an eye on investment opportunities, the basement presents an excellent option. With its separate entrance, the basement can be easily transformed into a self-contained living space, ideal for generating rental income or accommodating multi-generational living arrangements. The potential for future investment ideas is truly enticing. The main floor exudes a welcoming and open ambiance, characterized by its thoughtfully designed open-concept layout. As you step inside, you'll immediately notice the seamless flow between the living room, dining area, and kitchen. Natural light pours in through the windows, further enhancing the bright and airy atmosphere. The kitchen is a chef's dream, boasting ample cabinetry that provides plenty of storage space for all your culinary essentials. The gleaming BRAND NEW stainless steel appliances add a touch of sophistication and modernity to the space, making cooking and meal preparation a joy. The convenience of the main floor is further elevated with three well-appointed bedrooms, offering comfort and privacy for family members or guests. Additionally, the laundry area on the main floor adds to the overall ease of living. The basement is thoughtfully designed to be a functional and versatile space. With its own fully equipped kitchen, two more bedrooms, and a recreational area, it offers endless possibilities for entertainment and relaxation. Whether you envision a cozy family movie night, a game room, or a comfortable guest retreat, this basement has you covered. Beyond the walls of this charming bungalow, the community of Penbrooke Meadows awaits you with a host of amenities, parks, schools, and convenient transportation options. Embrace a lifestyle that combines modern comfort with a warm and friendly neighborhood ambiance. Don't miss out on this excellent investment opportunity or the chance to make this lovely bungalow your perfect starter home. Schedule a viewing today and envision the endless possibilities that await you.
Location
Province AB
County Calgary
Area Cal Zone E
Zoning R-C1
Direction W
Rooms
Basement Finished, Full
Interior
Interior Features Built-in Features, Closet Organizers, Granite Counters, Open Floorplan
Heating Forced Air, Natural Gas
Cooling None
Flooring Ceramic Tile, Laminate
Appliance Dishwasher, Electric Stove, Microwave Hood Fan, Refrigerator, Washer/Dryer Stacked
Laundry Main Level
Exterior
Garage 220 Volt Wiring, Additional Parking, Double Garage Detached, Heated Garage, RV Access/Parking, Workshop in Garage
Garage Spaces 5.0
Garage Description 220 Volt Wiring, Additional Parking, Double Garage Detached, Heated Garage, RV Access/Parking, Workshop in Garage
Fence Fenced
Community Features Park, Playground, Schools Nearby, Shopping Nearby
Roof Type Metal
Porch Deck
Lot Frontage 50.2
Parking Type 220 Volt Wiring, Additional Parking, Double Garage Detached, Heated Garage, RV Access/Parking, Workshop in Garage
Total Parking Spaces 5
Building
Lot Description Back Lane, Back Yard, City Lot, Landscaped, Rectangular Lot
Foundation Poured Concrete
Architectural Style Bungalow
Level or Stories One
Structure Type Stucco,Vinyl Siding,Wood Frame
Others
Restrictions None Known
Tax ID 82716540
Ownership Private
Read Less
GET MORE INFORMATION





