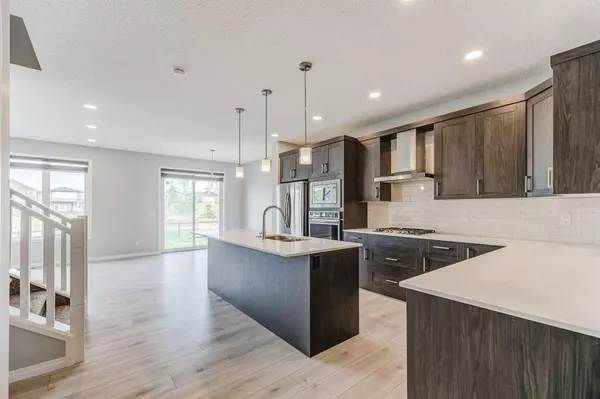For more information regarding the value of a property, please contact us for a free consultation.
301 Carringsby WAY NW Calgary, AB T3P 1T6
Want to know what your home might be worth? Contact us for a FREE valuation!

Our team is ready to help you sell your home for the highest possible price ASAP
Key Details
Sold Price $845,000
Property Type Single Family Home
Sub Type Detached
Listing Status Sold
Purchase Type For Sale
Square Footage 2,244 sqft
Price per Sqft $376
Subdivision Carrington
MLS® Listing ID A2056871
Sold Date 08/16/23
Style 2 Storey
Bedrooms 4
Full Baths 3
Half Baths 1
Originating Board Calgary
Year Built 2022
Annual Tax Amount $5,024
Tax Year 2023
Lot Size 3,627 Sqft
Acres 0.08
Property Description
Welcome to this 2-storey home with +3,060 SQFT of total UPGRADED SQFT, 4 bedrooms + den on main, upper bonus room, rec room in basement + illegal suite, 3.5 full bathrooms, double attached garage, various UPGRADES & backing directly onto a green park - this home is not one you want to miss! Within close proximity to various parks, amenities, grocery stores and schools, this home has it all! As you enter, you are welcomed into the foyer with a good-sized storage closet right off the entry - nice for trucking away outerwear. The kitchen is executive and upgraded with rich wooden cabinetry w/silver hardware, a dual basin sink in the oversized quartz island with breakfast bar seating, feature pedant lighting above island, recessed pot lighting, elegant tile backsplash, plenty of storage space & a stainless steel appliance package including a French door fridge with bottom freezer, gas cooktop with over the range hood fan, built-in wall oven, wall microwave and built-in dishwasher! The living room is inviting and finished with luxury vinyl flooring and centers around a stunning inset fireplace with sliding glass door leading to back yard, nicely combining indoor/outdoor living space! Rounding off the main floor you have a spacious den, perfect for work or study, and a 2pc bathroom for guests. Heading upstairs, the upper level of this home is finished with plush carpet and offers a large bonus room, great for family movie nights. The primary master is finished with big windows and a walk-in closet plus a 5pc spa inspired ensuite featuring stand-alone glass shower, great soaker tub & dual sink vanity. 2 additional good-sized bedrooms with good closets, and a shared 5pc bathroom with tub/shower combo & dual vanity plus an additional laundry room (with side by side washer & dryer plus built-in shelving) finish off the upper level! The basement of this home is unique in that it offers a large rec room, illegal basement suite with kitchenette, 4th bedroom, and 3pc bathroom with standing glass shower! With a nicely landscaped backyard, double attached garage, and backing onto green, this home has it all. Located in the vibrant community of Carrington & just minutes from various parks and amenities, this home is a MUST-SEE! Book your private showing today!!
Location
Province AB
County Calgary
Area Cal Zone N
Zoning R-1N
Direction W
Rooms
Basement Separate/Exterior Entry, Finished, Full
Interior
Interior Features Breakfast Bar, Built-in Features, Chandelier, Double Vanity, High Ceilings, Kitchen Island, Open Floorplan, Quartz Counters, Recessed Lighting, See Remarks, Separate Entrance, Soaking Tub, Stone Counters, Storage, Walk-In Closet(s)
Heating Forced Air, Natural Gas
Cooling None
Flooring Carpet, Vinyl Plank
Fireplaces Number 1
Fireplaces Type Electric
Appliance See Remarks
Laundry Upper Level
Exterior
Garage Concrete Driveway, Double Garage Attached, Garage Faces Front, On Street
Garage Spaces 2.0
Garage Description Concrete Driveway, Double Garage Attached, Garage Faces Front, On Street
Fence Partial
Community Features Park, Playground, Schools Nearby, Shopping Nearby, Sidewalks, Street Lights
Roof Type Asphalt Shingle
Porch None
Lot Frontage 31.07
Parking Type Concrete Driveway, Double Garage Attached, Garage Faces Front, On Street
Total Parking Spaces 4
Building
Lot Description Back Yard, Backs on to Park/Green Space, Landscaped, Private, Rectangular Lot
Foundation Poured Concrete
Architectural Style 2 Storey
Level or Stories Two
Structure Type Brick,Composite Siding,Wood Frame
Others
Restrictions None Known
Tax ID 83115325
Ownership Private
Read Less
GET MORE INFORMATION





