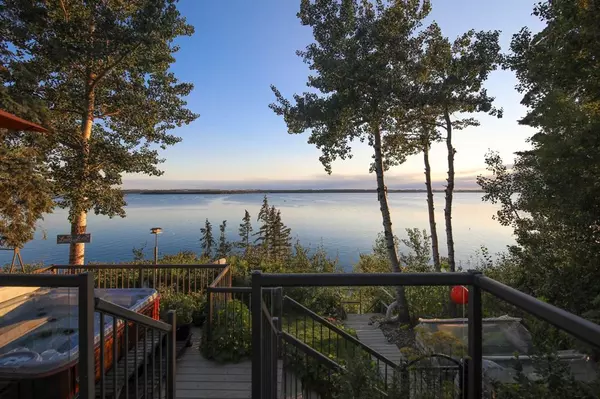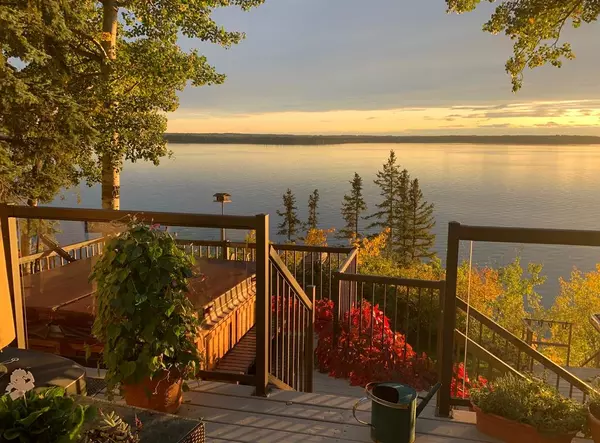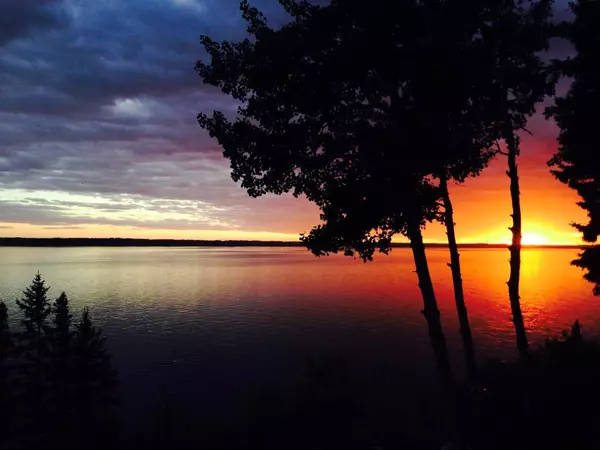For more information regarding the value of a property, please contact us for a free consultation.
427 Birchcliff RD Birchcliff, AB T4S 1R6
Want to know what your home might be worth? Contact us for a FREE valuation!

Our team is ready to help you sell your home for the highest possible price ASAP
Key Details
Sold Price $1,200,000
Property Type Single Family Home
Sub Type Detached
Listing Status Sold
Purchase Type For Sale
Square Footage 1,512 sqft
Price per Sqft $793
MLS® Listing ID A2028344
Sold Date 08/16/23
Style Bungalow
Bedrooms 3
Full Baths 3
Originating Board Central Alberta
Year Built 1970
Annual Tax Amount $3,774
Tax Year 2022
Lot Size 0.342 Acres
Acres 0.34
Property Description
HUGE PRICE REDUCTION! Just 10 minutes out of the town centre, experience lakefront living at its finest on Sylvan Lake, Alberta! This stunning property boasts unmatched value, privacy and tranquility, offering breathtaking views of the water, on the sunny side of the lake all day long. Recently FULLY-renovated, this exquisite estate features top-of-the-line finishes and an open concept living area perfect for hosting gatherings. The master bedroom offers luxury and comfort with a stunning view of the lake, a four-piece ensuite, and a fully functional, recently inspected wood-burning fireplace. The property also includes an extra large double garage with an attached man cave/suite perfect for entertaining or hosting visitors. Properties like this are rarely on the market and often held for generations due to their undeniable value, such as this one. As a discerning buyer, you know that exclusivity and uniqueness are key when it comes to investing in real estate, and this property ticks all the boxes. Don't miss this rare opportunity to own a piece of Sylvan Lake's history.
Location
Province AB
County Lacombe County
Zoning R1
Direction W
Rooms
Basement Crawl Space, None
Interior
Interior Features Breakfast Bar, Closet Organizers, Granite Counters, Low Flow Plumbing Fixtures, No Smoking Home, Open Floorplan, Pantry, Recessed Lighting, Soaking Tub, Storage, Walk-In Closet(s), Wired for Sound
Heating Central, Natural Gas
Cooling Central Air
Flooring Tile, Vinyl
Fireplaces Number 2
Fireplaces Type Free Standing, Living Room, Mantle, Masonry, Master Bedroom, Raised Hearth, Wood Burning
Appliance Bar Fridge, Built-In Gas Range, Convection Oven, Dishwasher, Dryer, Freezer, Garage Control(s), Refrigerator, Washer/Dryer
Laundry Laundry Room, Main Level
Exterior
Garage Double Garage Detached, Garage Door Opener, Garage Faces Rear, Gravel Driveway, Heated Garage, Insulated, Oversized, See Remarks, Workshop in Garage
Garage Spaces 2.0
Garage Description Double Garage Detached, Garage Door Opener, Garage Faces Rear, Gravel Driveway, Heated Garage, Insulated, Oversized, See Remarks, Workshop in Garage
Fence Partial
Community Features Lake
Utilities Available Cable Available, Electricity Available, Natural Gas Available, Phone Available, Sewer Available, Water Connected
Roof Type Asphalt Shingle
Porch Deck, Patio, Porch
Lot Frontage 56.96
Parking Type Double Garage Detached, Garage Door Opener, Garage Faces Rear, Gravel Driveway, Heated Garage, Insulated, Oversized, See Remarks, Workshop in Garage
Exposure W
Total Parking Spaces 7
Building
Lot Description Back Yard, Cul-De-Sac, Dog Run Fenced In, Fruit Trees/Shrub(s), Lake, Front Yard, Lawn, Irregular Lot, Landscaped, Many Trees, Sloped, Treed, Views, Waterfront
Foundation Piling(s)
Sewer Sewer
Water Public, Well
Architectural Style Bungalow
Level or Stories One
Structure Type Wood Siding
Others
Restrictions None Known
Tax ID 57330710
Ownership Private
Read Less
GET MORE INFORMATION





