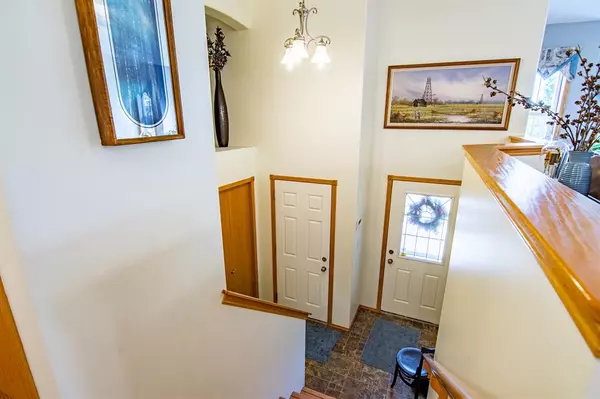For more information regarding the value of a property, please contact us for a free consultation.
138 Ivany Close Red Deer, AB T4R 1A0
Want to know what your home might be worth? Contact us for a FREE valuation!

Our team is ready to help you sell your home for the highest possible price ASAP
Key Details
Sold Price $485,000
Property Type Single Family Home
Sub Type Detached
Listing Status Sold
Purchase Type For Sale
Square Footage 1,230 sqft
Price per Sqft $394
Subdivision Inglewood
MLS® Listing ID A2052501
Sold Date 08/16/23
Style Bi-Level
Bedrooms 4
Full Baths 3
Originating Board Central Alberta
Year Built 2006
Annual Tax Amount $4,281
Tax Year 2022
Lot Size 6,759 Sqft
Acres 0.16
Property Description
Welcome to this well loved, well maintained home, built by Mason Martin Homes. The main level consists of two bedrooms and two 4piece bathrooms, the kitchen with new quartz counter tops, and so large it will accommodate the largest family gatherings, open concept plus a special bonus of an insulated, screened in porch off the kitchen (current owners use 4 seasons). Downstairs you will find 9ft ceilings, two more large bedrooms, a three piece bathroom, a wet bar/coffee station, a sizeable family room with a thermostat controlled gas fireplace and the deepest mantle you have ever seen. This 6759.74 sq/ft pie shape lot is located in a quiet cul-de-sac, the landscaping has been beautifully maintained and the garden has been planted. This home also offers a large parking pad covered with limestone for your trailer. Extra features worth mentioning; one year old high quality shingles, new A/C, roughed in for in-floor heating, high efficiency furnace, new inground sprinkler system, security system (currently no contract), large corner pantry with an abundance of cabinets in the kitchen, large walk in closet in the primary bedroom, large linen closet on main floor, main floor laundry with storage and large windows, pie shaped lot, fenced yard with a rear gate and alley access.
Location
Province AB
County Red Deer
Zoning R1
Direction W
Rooms
Other Rooms 1
Basement Finished, Full
Interior
Interior Features Kitchen Island, Open Floorplan, Pantry, Quartz Counters
Heating Forced Air
Cooling Central Air
Flooring Carpet, Hardwood, Laminate
Fireplaces Number 1
Fireplaces Type Basement, Gas, Mantle
Appliance Bar Fridge, Dishwasher, Electric Stove, Microwave, Refrigerator, Washer/Dryer
Laundry Main Level
Exterior
Parking Features Double Garage Attached
Garage Spaces 2.0
Garage Description Double Garage Attached
Fence Fenced
Community Features Schools Nearby, Shopping Nearby, Sidewalks
Roof Type Asphalt Shingle
Porch Balcony(s), Deck, Enclosed, Rear Porch
Total Parking Spaces 2
Building
Lot Description Cul-De-Sac, Low Maintenance Landscape, Landscaped
Foundation Combination
Architectural Style Bi-Level
Level or Stories Bi-Level
Structure Type Concrete,Vinyl Siding,Wood Frame
Others
Restrictions None Known
Tax ID 75159133
Ownership Private
Read Less




