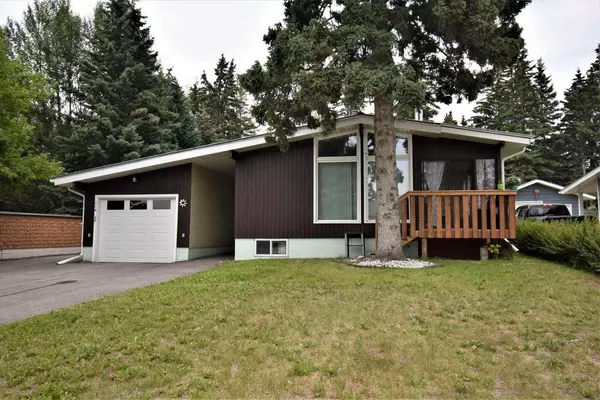For more information regarding the value of a property, please contact us for a free consultation.
114 Chetamon DR Hinton, AB T7V 1G5
Want to know what your home might be worth? Contact us for a FREE valuation!

Our team is ready to help you sell your home for the highest possible price ASAP
Key Details
Sold Price $348,000
Property Type Single Family Home
Sub Type Detached
Listing Status Sold
Purchase Type For Sale
Square Footage 1,102 sqft
Price per Sqft $315
Subdivision Valley
MLS® Listing ID A2064749
Sold Date 08/15/23
Style Bungalow
Bedrooms 4
Full Baths 2
Originating Board Alberta West Realtors Association
Year Built 1964
Annual Tax Amount $2,826
Tax Year 2023
Lot Size 7,600 Sqft
Acres 0.17
Property Description
Very unique home located in an established, quiet area has TWO GARAGES! This home has 4 bedrooms, 2 baths, a sunroom, vaulted ceilings and a finished basement. The main floor features 3 bedrooms & a bath with soaker tub, kitchen, living & dining rooms, access to the great sunroom right off the living room. The kitchen has oak cabinets & a pantry. Downstairs is a 4th bedroom, a kitchenette area, 3 pc bath, laundry, storage & a huge family room with a gas fireplace. Outside you will find a single attached garage & a detached garage with heat & 220 power. There is plenty of parking on the asphalt drive. Appliances & central vac as well as window coverings are included. The home has tons of upgrades including: electrical inspection & repairs – GFCI put in main bathroom, new fan/light in living room, new garage fixtures & fluorescent light in rear garage, aluminum wiring in garage upgraded to copper, GFCI receptacles outside walls of garages, replaced with copper, Asphalt driveway, hot water tank & new kitchen faucets, tree removal in back yard, re-roof & new soffits on sunroom, new refrigerator, new lino in basement areas, general yard cleanup, windows – kitchen, bathroom, 3 bedrooms on main floor, main bath gutted & renovated. This home is well maintained, clean & ready to move into.
Location
Province AB
County Yellowhead County
Zoning R-S2
Direction N
Rooms
Basement Full, Partially Finished
Interior
Interior Features Ceiling Fan(s), Central Vacuum
Heating Boiler, Natural Gas, Radiant
Cooling None
Flooring Carpet, Laminate, Linoleum
Fireplaces Number 1
Fireplaces Type Brick Facing, Family Room, Gas
Appliance Dryer, Electric Stove, Refrigerator, Washer
Laundry In Basement
Exterior
Garage Asphalt, Double Garage Detached, Off Street, RV Access/Parking, Single Garage Attached
Garage Spaces 2.0
Garage Description Asphalt, Double Garage Detached, Off Street, RV Access/Parking, Single Garage Attached
Fence Partial
Community Features None
Utilities Available Electricity Available, Natural Gas Available, Fiber Optics Available
Roof Type Metal
Porch None
Lot Frontage 60.0
Parking Type Asphalt, Double Garage Detached, Off Street, RV Access/Parking, Single Garage Attached
Total Parking Spaces 4
Building
Lot Description City Lot, Few Trees, Front Yard, Interior Lot, Irregular Lot, Private
Building Description Mixed,Wood Siding, First Garage 22'.17" X 12'.17"
Foundation Block
Water Public
Architectural Style Bungalow
Level or Stories One
Structure Type Mixed,Wood Siding
Others
Restrictions None Known
Tax ID 56262530
Ownership Private
Read Less
GET MORE INFORMATION





