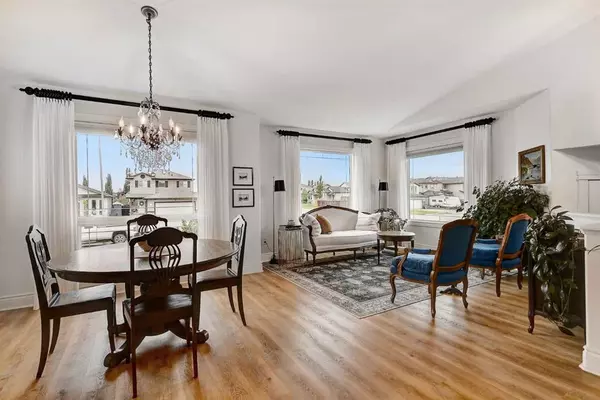For more information regarding the value of a property, please contact us for a free consultation.
8973 96th AVE Grande Prairie, AB T8X 0C6
Want to know what your home might be worth? Contact us for a FREE valuation!

Our team is ready to help you sell your home for the highest possible price ASAP
Key Details
Sold Price $343,000
Property Type Single Family Home
Sub Type Detached
Listing Status Sold
Purchase Type For Sale
Square Footage 1,548 sqft
Price per Sqft $221
Subdivision Cobblestone
MLS® Listing ID A2068538
Sold Date 08/15/23
Style 4 Level Split
Bedrooms 2
Full Baths 2
Originating Board Grande Prairie
Year Built 2007
Annual Tax Amount $3,779
Tax Year 2023
Lot Size 6,252 Sqft
Acres 0.14
Property Description
Move-in ready, one owner 4 level split in Cobblestone. Finished on 3 levels with 1548 sqft of total living area. The home is located close to schools and shopping center. Very functional floor plan with large entry and laundry facilities, open kitchen, dining area and living room. 2nd floor has two good-sized bedrooms with the ensuite having a double walk-in shower. There is a large family room on the 3rd level with a fireplace. 4th level is an unfinished work area or hobby room. The home has many upgrades including quartz countertops and crown mouldings on the kitchen cabinets, new bathroom sinks, flooring, custom motorized blinds, and air conditioning. Private fenced backyard with pergola. The home and yard is immaculate and this home is well priced. Contact a Realtor of your choice and book a viewing.
Location
Province AB
County Grande Prairie
Zoning RS
Direction N
Rooms
Basement Full, Partially Finished
Interior
Interior Features Central Vacuum, Pantry
Heating High Efficiency, Forced Air, Natural Gas
Cooling None
Flooring Ceramic Tile, Hardwood, Laminate
Fireplaces Number 1
Fireplaces Type Gas
Appliance Dishwasher, Dryer, Electric Stove, Refrigerator, Washer
Laundry Main Level
Exterior
Garage Concrete Driveway, Double Garage Attached
Garage Spaces 2.0
Garage Description Concrete Driveway, Double Garage Attached
Fence Fenced
Community Features Schools Nearby, Shopping Nearby, Sidewalks
Roof Type Asphalt Shingle
Porch Pergola
Lot Frontage 10.3
Parking Type Concrete Driveway, Double Garage Attached
Total Parking Spaces 4
Building
Lot Description Corner Lot, Few Trees, Lawn, Landscaped
Foundation Poured Concrete
Architectural Style 4 Level Split
Level or Stories 4 Level Split
Structure Type Brick,Vinyl Siding
Others
Restrictions None Known
Tax ID 83538576
Ownership Private
Read Less
GET MORE INFORMATION





