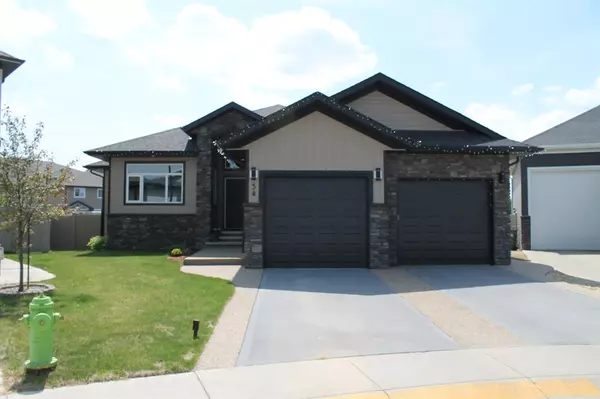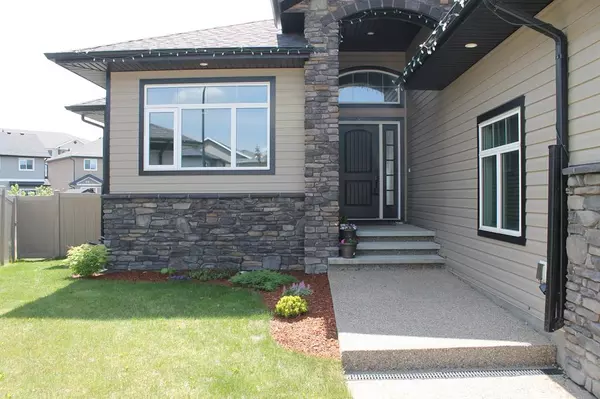For more information regarding the value of a property, please contact us for a free consultation.
54 Veronica Close Red Deer, AB T4R 0N2
Want to know what your home might be worth? Contact us for a FREE valuation!

Our team is ready to help you sell your home for the highest possible price ASAP
Key Details
Sold Price $760,000
Property Type Single Family Home
Sub Type Detached
Listing Status Sold
Purchase Type For Sale
Square Footage 1,750 sqft
Price per Sqft $434
Subdivision Vanier East
MLS® Listing ID A2056873
Sold Date 08/15/23
Style Bungalow
Bedrooms 5
Full Baths 4
Originating Board Central Alberta
Year Built 2017
Annual Tax Amount $7,488
Tax Year 2022
Lot Size 9,767 Sqft
Acres 0.22
Lot Dimensions 32X104X116X146
Property Description
Welcome to 54 Veronica Close in the south corner of Red Deer. This 2017 bult bungalow is a 1750SF custom built Sorrento home and has it all. From the moment you walk in the front door you are greeted with an open concept living space with vaulted ceilings and large south facing windows. The kitchen is exquisite. It all starts with the raised panelled white cabinets to the granite counters with an under counter mount sink. The appliance package are all matching Kitchen Aides. The stove is a gas cooking surface with double electric ovens. This main floor hosts a true master suite that includes a five piece ensuite, a walk in closet with laundry and an exterior door to your south facing deck. There is another bedroom, office and a four piece bath on this level. Walk down the stairs to the family room with wet bar with granite counters and 2 fridges. This area is large enough for a pool table if desired and would make a great hosting spot. Down here there are 3 bedrooms with one of these having a four piece ensuite and walk in closet. The other 2 bedrooms share another four piece bath. 54 Veronica is exquisite inside and has more extras like a triple car garage that has an extra long bay, central air conditioning, laundry on both levels, infloor heat in basement and garage, gas fireplace in living room on main floor, a large south facing pie lot that backs onto the trail system that leads to parks and a soccer pitch plus a large south facing back deck. The Vanier subdivision is situated on the south end of Red Deer bordering on Highway 595 which gives you easy access to Highway 2 or east on 595 to Stettler or Joffre.
Location
Province AB
County Red Deer
Zoning R1
Direction NE
Rooms
Basement Finished, Full
Interior
Interior Features High Ceilings, Kitchen Island, No Smoking Home, Tray Ceiling(s), Vinyl Windows, Wet Bar, Wired for Sound
Heating In Floor, Forced Air, Natural Gas
Cooling Central Air
Flooring Carpet, Hardwood, Tile
Fireplaces Number 1
Fireplaces Type Gas, Living Room
Appliance Central Air Conditioner, Dishwasher, Double Oven, Electric Oven, Garage Control(s), Gas Cooktop, Microwave Hood Fan, Refrigerator, Washer/Dryer, Washer/Dryer Stacked
Laundry In Basement, Main Level, See Remarks
Exterior
Garage Garage Faces Front, Heated Garage, Insulated, Triple Garage Attached
Garage Spaces 3.0
Garage Description Garage Faces Front, Heated Garage, Insulated, Triple Garage Attached
Fence Fenced
Community Features Park, Street Lights
Roof Type Asphalt Shingle
Porch Deck
Lot Frontage 32.0
Parking Type Garage Faces Front, Heated Garage, Insulated, Triple Garage Attached
Exposure SW
Total Parking Spaces 3
Building
Lot Description Pie Shaped Lot
Foundation Poured Concrete
Architectural Style Bungalow
Level or Stories One
Structure Type Stone,Veneer,Wood Frame
Others
Restrictions None Known
Tax ID 83331814
Ownership Private
Read Less
GET MORE INFORMATION





