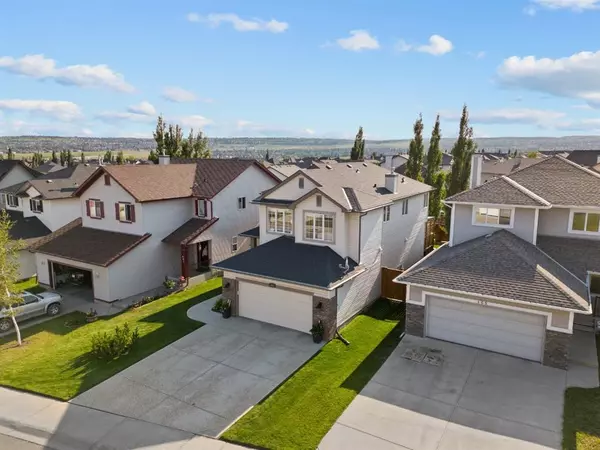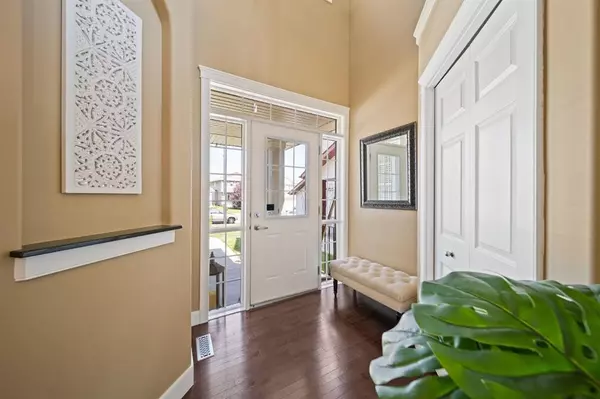For more information regarding the value of a property, please contact us for a free consultation.
464 Evanston VW NW Calgary, AB T3P1G1
Want to know what your home might be worth? Contact us for a FREE valuation!

Our team is ready to help you sell your home for the highest possible price ASAP
Key Details
Sold Price $770,000
Property Type Single Family Home
Sub Type Detached
Listing Status Sold
Purchase Type For Sale
Square Footage 2,340 sqft
Price per Sqft $329
Subdivision Evanston
MLS® Listing ID A2070338
Sold Date 08/14/23
Style 2 Storey
Bedrooms 4
Full Baths 3
Half Baths 1
Originating Board Calgary
Year Built 2006
Annual Tax Amount $4,432
Tax Year 2023
Lot Size 4,833 Sqft
Acres 0.11
Lot Dimensions 13.2 metres wide x 34.51 metres deep
Property Description
Spectacular sprawling FOUR BEDROOM HOME with over 3300 sq feet of developed living space in Evanston with a gorgeous WEST FACING BACK YARD. This impeccably maintained home boasts extensive upgrades and outstanding curb appeal. A stunning foyer with soaring ceilings to the open from above second floor greets as you enter. The beautifully appointed main floor offers an open concept living area with an outstanding kitchen featuring DARK MAPLE CABINETS, GRANITE COUNTERS, and WALK THROUGH PANTRY as well as an office space/flex room located just down the hall. Upstairs you will find a sprawling bonus room flooded with natural light. The generous master bedroom offers a custom walk-in closet and spa-like ensuite bathroom. This is complimented by an additional TWO large bedrooms that are adjoined by a 5 piece Jack and Jill bathroom. Head downstairs for an absolute show-stopper of a basement that simply offers everything you can imagine in an entertainment space including a full wet bar, along with an additional gym area, full bathroom, and fourth bedroom. The sunny west-facing yard offers a gorgeous deck, excellent privacy, and a cement pad for RV parking at the rear. This home beams with pride of ownership and is an absolute gem! It can be yours if you act quickly. CLICK ON THE MOVIE REEL ICON ABOVE THE PHOTO BOX TO GET YOUR VIRTUAL TOUR
Location
Province AB
County Calgary
Area Cal Zone N
Zoning R-1
Direction E
Rooms
Basement Finished, Full
Interior
Interior Features Bar, Central Vacuum, Closet Organizers, Granite Counters, Kitchen Island, No Animal Home, No Smoking Home, Soaking Tub, Vinyl Windows, Walk-In Closet(s), Wet Bar
Heating Forced Air, Natural Gas, See Remarks
Cooling Central Air
Flooring Carpet, Ceramic Tile, Hardwood
Fireplaces Number 1
Fireplaces Type Gas, Living Room
Appliance Central Air Conditioner, Dishwasher, Electric Oven, Microwave, Range Hood, Refrigerator, See Remarks, Washer/Dryer, Window Coverings
Laundry Main Level
Exterior
Garage Double Garage Attached, Garage Faces Front
Garage Spaces 2.0
Garage Description Double Garage Attached, Garage Faces Front
Fence Fenced
Community Features Park, Playground, Schools Nearby, Shopping Nearby, Sidewalks, Street Lights
Roof Type Asphalt Shingle
Porch Deck
Lot Frontage 43.31
Parking Type Double Garage Attached, Garage Faces Front
Exposure E
Total Parking Spaces 4
Building
Lot Description Back Lane, Back Yard, Fruit Trees/Shrub(s), Lawn, Landscaped, Underground Sprinklers, Rectangular Lot
Foundation Poured Concrete
Architectural Style 2 Storey
Level or Stories Two
Structure Type Brick,Vinyl Siding,Wood Frame
Others
Restrictions None Known
Tax ID 82827836
Ownership Private
Read Less
GET MORE INFORMATION





