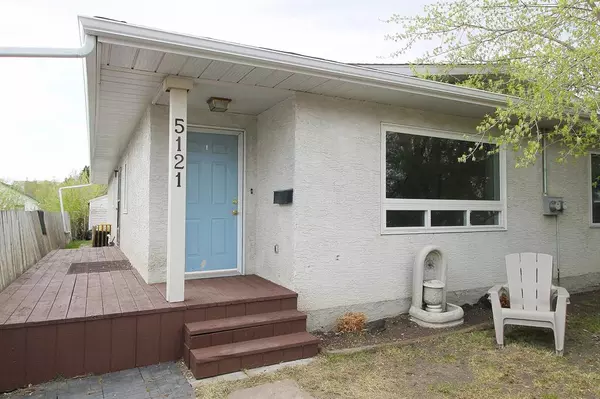For more information regarding the value of a property, please contact us for a free consultation.
5121 38 ST Red Deer, AB T4N 0X2
Want to know what your home might be worth? Contact us for a FREE valuation!

Our team is ready to help you sell your home for the highest possible price ASAP
Key Details
Sold Price $217,500
Property Type Single Family Home
Sub Type Semi Detached (Half Duplex)
Listing Status Sold
Purchase Type For Sale
Square Footage 994 sqft
Price per Sqft $218
Subdivision South Hill
MLS® Listing ID A2044086
Sold Date 08/14/23
Style Bungalow,Side by Side
Bedrooms 4
Full Baths 2
Half Baths 1
Originating Board Central Alberta
Year Built 1994
Annual Tax Amount $2,441
Tax Year 2022
Lot Size 2,936 Sqft
Acres 0.07
Property Description
A fantastic opportunity in so many ways with NO CONDO FEES!! Situated near the hospital and RDP, this fully developed half duplex with mother-in-law suite has loads of potential as a first time home with mortgage helper, a downsizer, an Air BnB, or a long term rental investment property! #5121 38 Street has also undergone some major upgrades over the years that include: Newer high efficient furnace, new water lines (no poly b) and newer vinyl windows throughout! The main level consists of 2 bedrooms and 2 bathrooms, a nice sized living area, in suite laundry and a kitchen and dining area with 4 appliances! The lower level has its own side, separate entrance and has an additonal 2 bedrooms, 4 piece bathroom, laundry room, and a large living/dining/kitchen area too! Out back there is a single garage that could be used for storage or to park the car in! A great opportunity at an afforable price!
Location
Province AB
County Red Deer
Zoning R2
Direction N
Rooms
Basement Separate/Exterior Entry, Finished, Full, Suite
Interior
Interior Features Laminate Counters
Heating Forced Air, Natural Gas
Cooling None
Flooring Laminate, Linoleum
Appliance Dishwasher, Electric Stove, Microwave, Refrigerator
Laundry Lower Level, Main Level
Exterior
Garage Off Street, Single Garage Detached
Garage Spaces 1.0
Garage Description Off Street, Single Garage Detached
Fence Partial
Community Features Schools Nearby, Shopping Nearby, Sidewalks
Roof Type Shingle
Porch Deck
Lot Frontage 25.0
Parking Type Off Street, Single Garage Detached
Exposure E
Total Parking Spaces 3
Building
Lot Description Back Lane
Foundation Wood
Architectural Style Bungalow, Side by Side
Level or Stories One
Structure Type Stucco,Wood Frame
Others
Restrictions None Known
Tax ID 75132035
Ownership Private
Read Less
GET MORE INFORMATION





