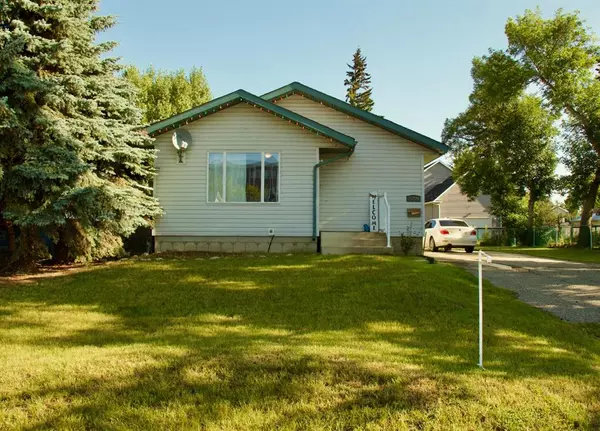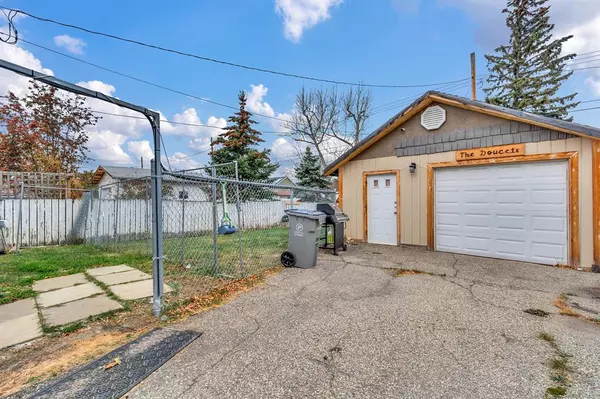For more information regarding the value of a property, please contact us for a free consultation.
10226 107 AVE Grande Prairie, AB T8V 1M3
Want to know what your home might be worth? Contact us for a FREE valuation!

Our team is ready to help you sell your home for the highest possible price ASAP
Key Details
Sold Price $220,000
Property Type Single Family Home
Sub Type Detached
Listing Status Sold
Purchase Type For Sale
Square Footage 818 sqft
Price per Sqft $268
Subdivision Avondale
MLS® Listing ID A2067203
Sold Date 08/14/23
Style Bungalow
Bedrooms 4
Full Baths 2
Originating Board Grande Prairie
Year Built 1957
Annual Tax Amount $2,692
Tax Year 2023
Lot Size 374 Sqft
Acres 0.01
Lot Dimensions 33 X 121
Property Description
Character homes like this are in the nicer locations. Close to massive Bear Creek trail system plus handy to Harry Balfour and Avondale schools and fields. Set well back from main street in a neighbourly setting yet commutes are a breeze by way of 100 Street north, south and 108 Avenue east, west. Front entry welcomes you to the living room area anchored by laminate and leads to the contemporary kitchen and dining areas. Counters with cabinets aplenty while open to the living room area makes a setting just right for family and guests to enjoy. One bedroom off the living room plus the primary bedroom adjacent to the main bath complete the main floor. A rear porch area leads outside to the driveway, fenced backyard and single detached garage with 100 amp panel. Basement will please you with a large 12' X 23' recreation space plus two more bedrooms (check the virtual tour for details and measurements). Shared laundry and 3-piece bathroom that just needs the shower completed finish off this comfortable home. Shingles in 2017, furnace in 2014 and newer air conditioning make your Avondale home a relaxing space year round.
Location
Province AB
County Grande Prairie
Zoning RT
Direction S
Rooms
Basement Full, Partially Finished
Interior
Interior Features See Remarks
Heating Forced Air
Cooling Central Air
Flooring Carpet, Hardwood
Appliance Dishwasher, Electric Stove, Refrigerator, Washer/Dryer
Laundry In Basement, In Bathroom
Exterior
Garage Additional Parking, Single Garage Detached
Garage Spaces 1.0
Garage Description Additional Parking, Single Garage Detached
Fence Partial
Community Features Sidewalks, Street Lights
Roof Type Asphalt Shingle
Porch Deck
Lot Frontage 33.0
Parking Type Additional Parking, Single Garage Detached
Exposure S
Total Parking Spaces 3
Building
Lot Description Back Lane, Back Yard, City Lot
Foundation Poured Concrete
Architectural Style Bungalow
Level or Stories One
Structure Type Aluminum Siding
Others
Restrictions Development Restriction,Easement Registered On Title
Tax ID 83545329
Ownership Private
Read Less
GET MORE INFORMATION





