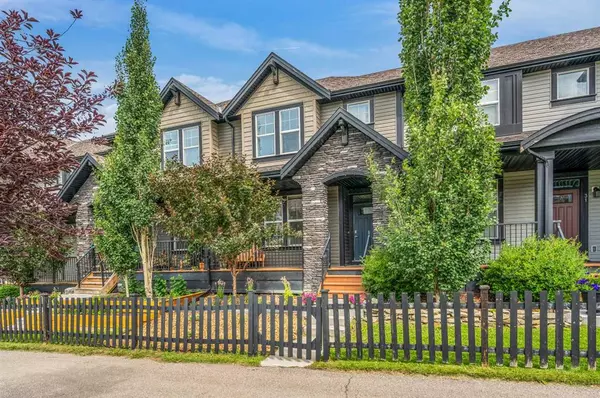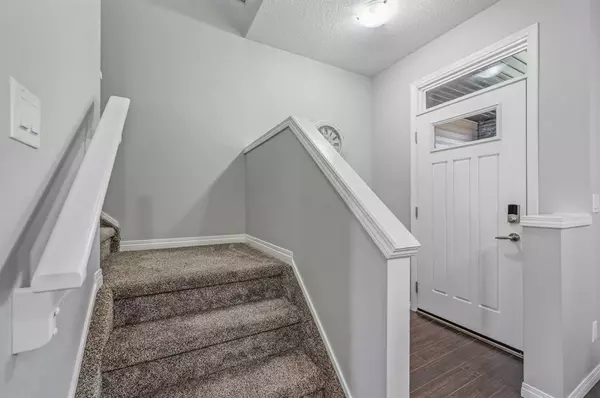For more information regarding the value of a property, please contact us for a free consultation.
35 Williamstown GDNS NW Airdrie, AB T4B 3Z1
Want to know what your home might be worth? Contact us for a FREE valuation!

Our team is ready to help you sell your home for the highest possible price ASAP
Key Details
Sold Price $472,500
Property Type Townhouse
Sub Type Row/Townhouse
Listing Status Sold
Purchase Type For Sale
Square Footage 1,347 sqft
Price per Sqft $350
Subdivision Williamstown
MLS® Listing ID A2070370
Sold Date 08/14/23
Style 2 Storey
Bedrooms 4
Full Baths 3
Half Baths 1
HOA Fees $6/ann
HOA Y/N 1
Originating Board Calgary
Year Built 2014
Annual Tax Amount $2,444
Tax Year 2023
Lot Size 2,150 Sqft
Acres 0.05
Property Description
NO CONDO FEES! Like, ever! You've been waiting patiently, and your wait is OVER! Here is the perfect townhouse for you, right in the heart of desirable Williamstown in Airdrie. This fully developed unit is situated centrally with the front facing the courtyard and a rear lane for access to the single detached garage and additional parking pad. A cozy front porch is perfect for those morning coffees and gets all day sun with the South Exposure. The rear deck is great for BBQs and entertaining, along with the grassy back yard. Whether it's pets or kids or big kids that want the outdoor space, NOTHING matches what you get with this development! Step inside, and you'll be greeted with a spacious entry and open concept view all the way to the back of the unit. The front of the unit features a large living room equipped with a gas fireplace and mantle, as well as a large window to let in that south light! Further, a spacious dining room is passed on your way to the beautifully appointed kitchen. Granite counters, upgraded cabinets, BRAND NEW high end Fridge and Microwave Hoodfan, and all other appliances in gleaming stainless steel. Lots of cabinet and counter space as well as rear windows to give the space an open and airy feel. A half bath finishes this level on route to the back door with access to the rear deck. What's that smell? It's FRESH CARPETS. Carpets are HIGH END and installed LESS THAN A YEAR AGO! This includes the staircase to the upper level and the entire upper floor. No dealing with old carpet smell, pet stains, or otherwise, this makes the unit, along with the FRESH PAINT, feel LIKE NEW! Upstairs you will find a handy nook where you can set up a home office as well as 3 bedrooms and 2 bathrooms. The master bedroom is a dream with a walk-in closet and ensuite! The other 2 bedrooms are also a great size and the full bathroom serves these secondary bedrooms and more! Now, if that's not enough, and you need even more space, you've got it! The basement is fully developed with a hallway packed with closets for storage, very tastefully placed to maximize the space developed. The large rec room is perfect for another family room or games room, and there is another bedroom, full bathroom and laundry room here as well. With all 3 levels developed, this gives you almost 2000 SQ FT of developed space total, 4 bedrooms and 4 bathrooms! All this for under $500k. This will last hours, not days, so move fast and book your showing today!
Location
Province AB
County Airdrie
Zoning DC-36
Direction S
Rooms
Basement Finished, Full
Interior
Interior Features Granite Counters, Vinyl Windows
Heating Fireplace(s), Forced Air, Natural Gas
Cooling None
Flooring Carpet, Ceramic Tile, Laminate
Fireplaces Number 1
Fireplaces Type Gas, Living Room, Mantle
Appliance Dishwasher, Dryer, Electric Stove, Garage Control(s), Microwave Hood Fan, Refrigerator, Washer, Window Coverings
Laundry In Basement
Exterior
Garage Garage Door Opener, Single Garage Detached
Garage Spaces 1.0
Carport Spaces 1
Garage Description Garage Door Opener, Single Garage Detached
Fence Fenced
Community Features Park, Playground, Schools Nearby, Shopping Nearby, Sidewalks, Street Lights, Tennis Court(s), Walking/Bike Paths
Amenities Available None
Roof Type Asphalt Shingle
Porch Deck, Front Porch
Lot Frontage 19.69
Parking Type Garage Door Opener, Single Garage Detached
Exposure S
Total Parking Spaces 2
Building
Lot Description Back Lane, Back Yard, Front Yard, Lawn, Low Maintenance Landscape, Landscaped
Foundation Poured Concrete
Architectural Style 2 Storey
Level or Stories Two
Structure Type Brick,Vinyl Siding
Others
Restrictions None Known
Tax ID 84591267
Ownership Private
Read Less
GET MORE INFORMATION





