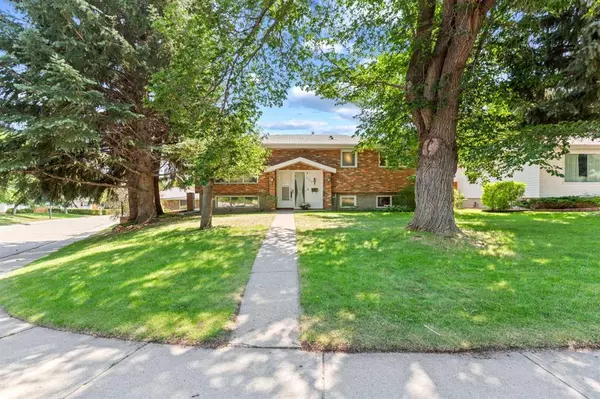For more information regarding the value of a property, please contact us for a free consultation.
6319 Dalbeattie HL NW Calgary, AB T3A1M4
Want to know what your home might be worth? Contact us for a FREE valuation!

Our team is ready to help you sell your home for the highest possible price ASAP
Key Details
Sold Price $729,900
Property Type Single Family Home
Sub Type Detached
Listing Status Sold
Purchase Type For Sale
Square Footage 1,173 sqft
Price per Sqft $622
Subdivision Dalhousie
MLS® Listing ID A2070172
Sold Date 08/14/23
Style Bi-Level
Bedrooms 5
Full Baths 2
Originating Board Calgary
Year Built 1969
Annual Tax Amount $3,969
Tax Year 2023
Lot Size 7,610 Sqft
Acres 0.17
Property Description
***OPEN HOUSE: Saturday, August 5th, 1:00-3:00 pm *** A Remarkable opportunity to own this stunning property nestled in the beautiful, desirable community of Dalhousie. Located on a quiet street. surrounded by all the charms of an older, inner-city district with mature trees, large lots, beautiful parks, wonderful schools, close proximity to Crowchild Trail, the U of C and so much more. This stunning home sits on a massive corner lot which spans more than 7000 sq ft and boasts a gorgeous south facing backyard with irrigation, shrubs, flowers, fruit trees an iron gate and a large concrete patio for family fun, barbecues, morning coffee or dining al fresco. With a timeless curb appeal, this brick bi-Level is surely to impress. Lovingly cared for and diligently maintained for over three decades, this true gem welcomes you with a large tastefully tiled foyer, high ceilings and spectacular, natural wood paneled walls. A classic design invites into the spacious living and dining room area with warm hardwood floors throughout the main floor. A large picture window floods the living area with natural light and the dining room is complemented by a beautiful, mirrored wall backdrop which makes the area appear so much more generous. The bright kitchen with a south facing bay window is well equipped with plenty of cupboards, a large pantry and lots of room for a comfortable kitchen table. The primary bedroom offers access to the four-piece bathroom, while the other two bedrooms have ample space and large closets. The magnificent woodwork in this home carries through to the lower level where you will find an entertainers dream with a large rec area, a gas fireplace with a lovely stone façade, a delightful bar with a raised countertop, two additional bedrooms a three-piece bathroom complete with a giant storage area and laundry/utility room. The basement of this home has been recently re-insulated with R20, two-inch foam insulation. An incredible detached oversized double garage is off the alley, it is insulated and has a gas heater perfect for hobby enthusiasts. The location of this home is phenomenal, with numerous parks and schools nearby! Don't delay, come and see this amazing home in one of Calgary's most desirable neighborhoods.
Location
Province AB
County Calgary
Area Cal Zone Nw
Zoning R-C1
Direction N
Rooms
Basement Finished, Full
Interior
Interior Features Bar, Built-in Features, Central Vacuum, Chandelier, Natural Woodwork, No Animal Home, No Smoking Home, Storage, Vinyl Windows, Wet Bar
Heating Fireplace(s), Forced Air
Cooling None
Flooring Carpet, Ceramic Tile, Cork, Hardwood, Laminate, Tile
Fireplaces Number 1
Fireplaces Type Basement, Gas, Gas Starter, Glass Doors, Insert, Mantle, Oak, Stone
Appliance Built-In Electric Range, Built-In Oven, Dishwasher, Gas Dryer, Humidifier, Microwave, Refrigerator, Washer, Water Softener, Window Coverings
Laundry In Basement
Exterior
Parking Features Double Garage Detached, Parking Pad
Garage Spaces 2.0
Garage Description Double Garage Detached, Parking Pad
Fence Fenced
Community Features Golf, Park, Playground, Schools Nearby, Shopping Nearby, Sidewalks, Street Lights, Tennis Court(s), Walking/Bike Paths
Utilities Available Cable at Lot Line, Cable Internet Access
Roof Type Asphalt Shingle
Porch Patio
Lot Frontage 15.48
Exposure N
Total Parking Spaces 2
Building
Lot Description Back Lane, Corner Lot, Fruit Trees/Shrub(s), Front Yard, Lawn, Garden, Irregular Lot, Landscaped, Many Trees, Street Lighting, Underground Sprinklers, Pie Shaped Lot, Private, Treed
Foundation Poured Concrete
Water Public
Architectural Style Bi-Level
Level or Stories Bi-Level
Structure Type Brick,Concrete,Wood Frame
Others
Restrictions None Known
Tax ID 83109722
Ownership Estate Trust,Private
Read Less




