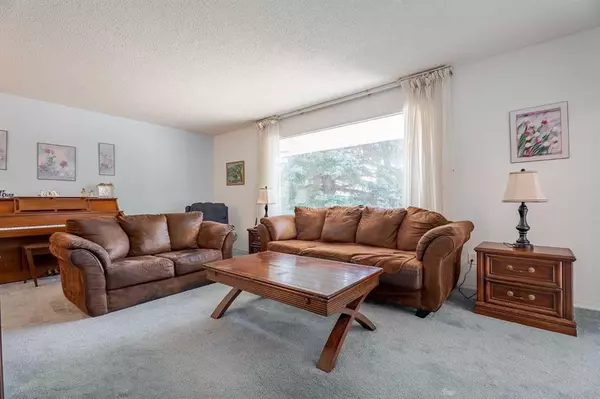For more information regarding the value of a property, please contact us for a free consultation.
1628 111 AVE SW Calgary, AB T2W1R5
Want to know what your home might be worth? Contact us for a FREE valuation!

Our team is ready to help you sell your home for the highest possible price ASAP
Key Details
Sold Price $511,000
Property Type Single Family Home
Sub Type Detached
Listing Status Sold
Purchase Type For Sale
Square Footage 1,203 sqft
Price per Sqft $424
Subdivision Braeside
MLS® Listing ID A2065621
Sold Date 08/14/23
Style Bungalow
Bedrooms 4
Full Baths 2
Originating Board Calgary
Year Built 1972
Annual Tax Amount $2,947
Tax Year 2023
Lot Size 6,156 Sqft
Acres 0.14
Property Description
Welcome investors or first time buyers, here's your chance to live in the community of Braeside. Nestled on a quiet street is this 1200 sq. ft. 3 bedroom Bungalow with a total of 2355 sq. ft. of living space. Major upgrades in recent years include the Furnace, Hot water tank, Shingles/eavestroughs, Fencing and wiring updated to copper. The spacious lot measures 56 ft. wide and 110 ft. deep with a paved back lane. The main floor offers a living room and dinning room combination with a good sized kitchen/eating area, 3 bedrooms, and a full bathroom. The developed basement has a huge recreation room, family room, a bedroom/den,(non-egress window,) a 3 piece bath and ample storage. Step outside into a large backyard with a parking pad. This home has been lived in by the original owners and is awaiting your personnel touch and Sold As Is. A 2023 RPR with stamp of compliance is provided. Also steps away from the dog park , schools, parks, Southland Leisure Centre and a multitude of amenities. Don't miss out on this opportunity call to view .
Location
Province AB
County Calgary
Area Cal Zone S
Zoning R-C1
Direction S
Rooms
Basement Finished, Full
Interior
Interior Features No Animal Home, No Smoking Home, Separate Entrance, Storage
Heating Forced Air, Natural Gas
Cooling None
Flooring Carpet, Linoleum
Appliance Electric Stove, Range Hood, Refrigerator, Washer/Dryer
Laundry In Basement
Exterior
Garage Parking Pad
Garage Description Parking Pad
Fence Fenced
Community Features Schools Nearby, Shopping Nearby, Street Lights
Roof Type Asphalt Shingle
Porch None
Lot Frontage 56.01
Parking Type Parking Pad
Total Parking Spaces 2
Building
Lot Description Back Lane, Back Yard, City Lot, Few Trees, Front Yard, Low Maintenance Landscape, Level, Rectangular Lot
Foundation Poured Concrete
Architectural Style Bungalow
Level or Stories One
Structure Type Wood Frame
Others
Restrictions None Known
Tax ID 82883795
Ownership Private
Read Less
GET MORE INFORMATION





