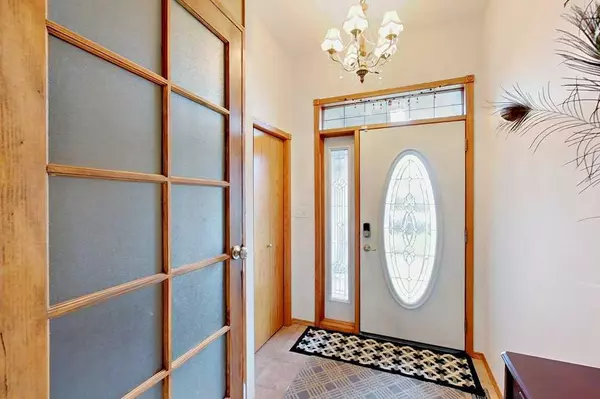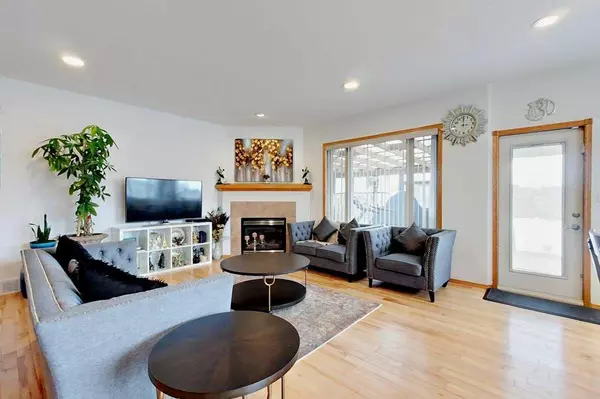For more information regarding the value of a property, please contact us for a free consultation.
39 Alexander CRES Red Deer, AB T4R 2X2
Want to know what your home might be worth? Contact us for a FREE valuation!

Our team is ready to help you sell your home for the highest possible price ASAP
Key Details
Sold Price $583,500
Property Type Single Family Home
Sub Type Detached
Listing Status Sold
Purchase Type For Sale
Square Footage 1,630 sqft
Price per Sqft $357
Subdivision Anders Park
MLS® Listing ID A2064604
Sold Date 08/14/23
Style Bungalow
Bedrooms 5
Full Baths 3
Originating Board Central Alberta
Year Built 2005
Annual Tax Amount $5,506
Tax Year 2022
Lot Size 10,276 Sqft
Acres 0.24
Property Description
Looking for your dream home in Anders Park? Look no further! This beautiful bungalow pie lot boasts a big backyard and an open concept that will take your breath away. With 5 bedrooms and 3 bathrooms, there's plenty of space for your growing family. The sunroom that opens into the master bedroom is the perfect place to unwind after a long day. The triple heated garage with keyless entry. Inside, the open floor plan with 9-foot ceilings and spacious living room with fireplace and beautiful hardwood floors. The garden door from the dining room area leads to the covered deck. The kitchen is a chef's dream with oak cabinets, a breakfast bar, a walk-in pantry, a garburator, newer stainless-steel appliances, and new upgraded lighting fixtures throughout the home. Upstairs you'll find 3 bedrooms, including the primary bedroom with a walk-in closet and a 5-piece ensuite that features a jacuzzi tub and a garden door leading to an enclosed sunroom. The basement has carpet flooring, 9-foot ceilings, and features a large rec room, two large bedrooms with walk-in closets, and an office. The utility room contains a washer/dryer, fridge, furnace, HWT, and the humidifier. With in-floor heating and central air conditioning, you'll always be comfortable. The basement has a stove, microwave, dishwasher, and fridge. Outside, the beautifully landscaped large lot has RV parking, white vinyl fencing, a cement patio area with red and white concrete slabs, BBQ hook-up, a 3-hole putting green, curbed edging, beautiful shrubs surrounded by rubber mulch, and a 10’ x 10’ shed. Located close to grocery stores and only a short drive to schools for all grades, medical clinics, strip malls, and a short walk from all the great sporting amenities at the Red Deer collicutt Centre, this is the perfect location for your family.
Location
Province AB
County Red Deer
Zoning R1
Direction NW
Rooms
Basement Finished, Full
Interior
Interior Features Breakfast Bar, Ceiling Fan(s), High Ceilings, Laminate Counters, No Smoking Home, Open Floorplan, Vinyl Windows
Heating Fireplace(s), Forced Air
Cooling Central Air
Flooring Hardwood
Fireplaces Number 1
Fireplaces Type Gas
Appliance Central Air Conditioner, Dishwasher, Electric Range, Garage Control(s), Microwave, Range Hood, Stove(s), Washer/Dryer, Window Coverings
Laundry In Basement, Main Level
Exterior
Garage Triple Garage Attached
Garage Spaces 3.0
Garage Description Triple Garage Attached
Fence Fenced
Community Features Park, Playground, Schools Nearby, Shopping Nearby, Sidewalks, Tennis Court(s), Walking/Bike Paths
Roof Type Cedar Shake
Porch Deck
Lot Frontage 43.51
Parking Type Triple Garage Attached
Total Parking Spaces 3
Building
Lot Description Pie Shaped Lot
Foundation Poured Concrete
Architectural Style Bungalow
Level or Stories One
Structure Type Brick,Concrete,Stucco,Wood Frame
Others
Restrictions None Known
Tax ID 83309888
Ownership Other
Read Less
GET MORE INFORMATION





