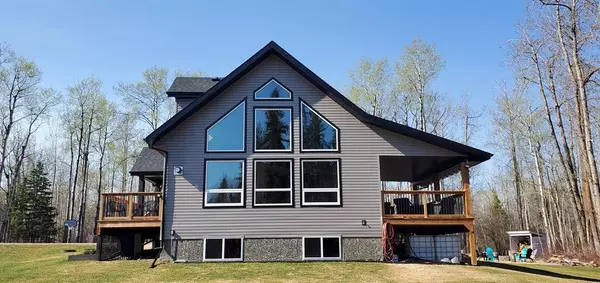For more information regarding the value of a property, please contact us for a free consultation.
67458 McGrane Road #150 Lac La Biche, AB T0A2C0
Want to know what your home might be worth? Contact us for a FREE valuation!

Our team is ready to help you sell your home for the highest possible price ASAP
Key Details
Sold Price $649,000
Property Type Single Family Home
Sub Type Detached
Listing Status Sold
Purchase Type For Sale
Square Footage 2,042 sqft
Price per Sqft $317
MLS® Listing ID A2043094
Sold Date 08/14/23
Style 2 Storey,Acreage with Residence
Bedrooms 5
Full Baths 3
Originating Board Fort McMurray
Year Built 2019
Annual Tax Amount $3,544
Tax Year 2022
Lot Size 1.010 Acres
Acres 1.01
Property Description
Be prepared to check all of your boxes… this 2019 custom built home has it all! Starting with
the location, it’s just minutes from Lac La biche in a quiet subdivision on McGrane road and
walking distance to the lake. With municipal services fully connected, you will be living acreage
life without hauling water, septic or dealing with a well. Built by Gentry homes, this house has
10 year warranty until 2029, and is built with exceptional quality from top to bottom. The
kitchen is modern and bright and it has the perfect mixture of light and dark cabinetry plus
open shelving and an over-sized island with beautiful quartz counter tops. The Kitchen Aid dark
stainless appliances are also the show stopper in this kitchen which include a gas stove and
oven. From the kitchen you have views of the entire house including the large wall of windows
which flood the home with natural light. The ceilings are vaulted and 9 feet high on the main floor and in the basement, the feeling is grand and bright. The living room is cozy and centers around the gas fireplace with floor to ceiling brick and abundant character is provided by the large timber beams at the crest of the vaulted ceiling. On the main floor you will find two large sized bedrooms with custom closets, a large mudroom/laundry located upon the entrance from the 28x26 attached garage. From the dining room you can exit to the covered patio where you can BBQ year-round or hop out a little further into the gazebo covered hot tub. The second level of the home has the primary
bedroom with an ensuite bathroom that one has only seen in magazines. The soaker tub and
walk-in shower are contained is the same zone, there are double sinks with back lit mirrors plus
a makeup area. From the loft area looking below is a space that can be used for a
sitting/reading nook or office area. In the fully finished basement the open concept provides
for a family TV room, a rec space plus a wet bar. There are two additional bedrooms, a 3 piece
bathroom and my favorite feature… under the staircase storage that goes all the way around.
This property is fully landscaped with proper drainage and the bonus is that there is a water
irrigation system for the grass and garden. As mentioned this property checks all the boxes and
is completely turn-key for you. Please take the time to view the virtual tour so you can see first
hand what I am talking about.
Location
Province AB
County Lac La Biche County
Zoning Country Residential
Direction N
Rooms
Basement Finished, Full
Interior
Interior Features Bar, Beamed Ceilings, Built-in Features, Ceiling Fan(s), Closet Organizers, Double Vanity, High Ceilings, Kitchen Island, Natural Woodwork, Open Floorplan, Walk-In Closet(s)
Heating Fireplace(s), Natural Gas
Cooling None
Flooring Carpet, Laminate
Fireplaces Number 1
Fireplaces Type Gas
Appliance Dishwasher, Gas Stove, Refrigerator, Washer/Dryer
Laundry Common Area
Exterior
Garage Double Garage Attached
Garage Spaces 2.0
Garage Description Double Garage Attached
Fence None
Community Features Lake
Roof Type Asphalt Shingle
Porch Deck, Patio, See Remarks
Parking Type Double Garage Attached
Exposure E
Total Parking Spaces 5
Building
Lot Description Back Yard, Cleared, Few Trees, Gazebo, Front Yard, Lawn, Landscaped, Private, See Remarks
Foundation ICF Block
Architectural Style 2 Storey, Acreage with Residence
Level or Stories Two
Structure Type Concrete,Vinyl Siding,Wood Frame,Wood Siding
Others
Restrictions None Known
Tax ID 57123736
Ownership Private
Read Less
GET MORE INFORMATION





