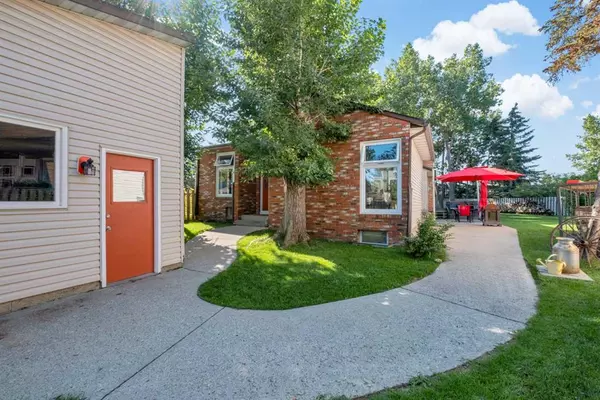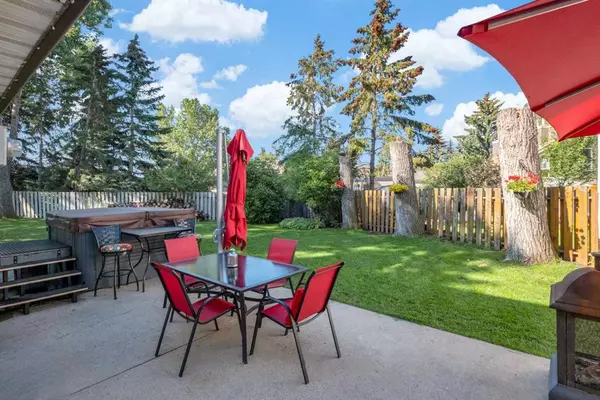For more information regarding the value of a property, please contact us for a free consultation.
219 Ranchview CT NW Calgary, AB T3G1A5
Want to know what your home might be worth? Contact us for a FREE valuation!

Our team is ready to help you sell your home for the highest possible price ASAP
Key Details
Sold Price $609,000
Property Type Single Family Home
Sub Type Detached
Listing Status Sold
Purchase Type For Sale
Square Footage 2,001 sqft
Price per Sqft $304
Subdivision Ranchlands
MLS® Listing ID A2068226
Sold Date 08/12/23
Style 2 Storey
Bedrooms 5
Full Baths 3
Half Baths 1
Originating Board Calgary
Year Built 1977
Annual Tax Amount $3,095
Tax Year 2023
Lot Size 8,503 Sqft
Acres 0.2
Property Description
One-of-a-kind home on a MASSIVE 8500 SQ FT LOT! Located in a friendly culdesac, this property sits on an enormous reverse-pie lot. PRIVATE SOUTHEAST FACING backyard with lush landscaping. This ORIGINAL OWNER home has been loved and maintained and is far from "cookie cutter". There are VAULTED CEILINGS, a WOOD BURNING FIREPLACE and an expansive layout, to fit the whole family. 3200 SQ FT of DEVELOPED LIVING SPACE. 5 bedrooms, 3.5 baths and a large den. There is a primary bedroom on the main level, which boasts an updated ensuite and a private deck to enjoy. The kitchen features STAINLESS STEEL APPLIANCES and a walk-thru pantry. Upstairs you will find a second primary bedroom with balcony, a third spacious bedroom and another renovated bathroom. Unwind after a long day in the HOT TUB or CEDAR SAUNA! DOUBLE DETACHED GARAGE with extra parking on the freshly sealed, asphalt driveway. Updated windows and NEW SHINGLES. Ranchlands is a very family friendly community with great neighbours. If you enjoy nature, there are beautiful OFF-LEASH DOG PARKS with rolling hills and gorgeous views. Quick access to schools, transit, major roadways and Crowfoot shopping plaza. This is wonderful place to call home -check out the 3D VIRTUAL TOUR and book your showing today!
Location
Province AB
County Calgary
Area Cal Zone Nw
Zoning R-C1N
Direction NW
Rooms
Other Rooms 1
Basement Finished, Full
Interior
Interior Features Built-in Features, Sauna, See Remarks, Vaulted Ceiling(s)
Heating Forced Air
Cooling None
Flooring Carpet, Tile
Fireplaces Number 1
Fireplaces Type Gas Starter, Living Room, Wood Burning
Appliance Dishwasher, Dryer, Electric Stove, Range Hood, Refrigerator, Washer
Laundry In Basement
Exterior
Parking Features Double Garage Detached, Driveway
Garage Spaces 2.0
Garage Description Double Garage Detached, Driveway
Fence Fenced
Community Features Park, Playground, Schools Nearby, Shopping Nearby, Tennis Court(s), Walking/Bike Paths
Roof Type Asphalt Shingle
Porch Balcony(s), Deck, Patio, See Remarks
Lot Frontage 21.0
Exposure NW
Total Parking Spaces 4
Building
Lot Description Back Yard, Cul-De-Sac, No Neighbours Behind, Reverse Pie Shaped Lot, Landscaped, Private, See Remarks, Treed
Foundation Poured Concrete
Architectural Style 2 Storey
Level or Stories Two
Structure Type Brick,Vinyl Siding,Wood Frame
Others
Restrictions Easement Registered On Title,Utility Right Of Way
Tax ID 82890062
Ownership Private
Read Less




