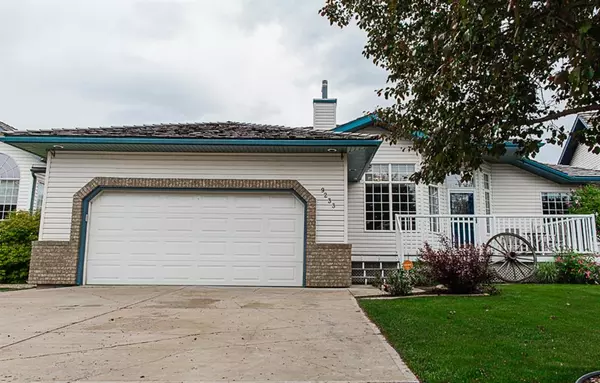For more information regarding the value of a property, please contact us for a free consultation.
9233 49 AVE Wedgewood, AB T8W 2G6
Want to know what your home might be worth? Contact us for a FREE valuation!

Our team is ready to help you sell your home for the highest possible price ASAP
Key Details
Sold Price $530,000
Property Type Single Family Home
Sub Type Detached
Listing Status Sold
Purchase Type For Sale
Square Footage 1,575 sqft
Price per Sqft $336
Subdivision Wedgewood
MLS® Listing ID A2056178
Sold Date 08/11/23
Style Bungalow
Bedrooms 5
Full Baths 3
Originating Board Grande Prairie
Year Built 1995
Annual Tax Amount $2,979
Tax Year 2022
Lot Size 7,289 Sqft
Acres 0.17
Lot Dimensions 20 x 38.3
Property Description
DESIRABLE WEDGEWOOD, lower taxes, custom bungalow! This 5 Bedroom home faces a quiet street & PARK Land. The yard is full of established perennials & a gorgeous blooming tree. Cedar shakes were replaced 5 years ago ($24,000) & AC recently installed. Chefs kitchen with plenty of counterspace adorned with brand new QUARTZ & gorgeous backsplash with loads of custom cabinetry. Timeless hardwood flooring & new modern trim. Relax with a book & enjoy the ambiance of the fireplaces (upstairs or downstairs) or head out onto the inviting rebuilt deck in the summer months & bask in the sun on the spacious deck in the private backyard. The gorgeous laundry room makes this chore delightful & leads to the double car garage. 3 bedrooms with a full bath and separate ensuite off the master complete this great layout! Downstairs offers an abundance of storage, as well as 2 more bedrooms, large family room and a full bath for your teenage kids or guests.
Location
Province AB
County Grande Prairie No. 1, County Of
Zoning RR-1
Direction S
Rooms
Basement Finished, Full
Interior
Interior Features Breakfast Bar, High Ceilings, No Animal Home, No Smoking Home
Heating Forced Air, Natural Gas
Cooling Central Air
Flooring Carpet, Hardwood
Fireplaces Number 2
Fireplaces Type Gas
Appliance Dishwasher, Garage Control(s), Refrigerator, Stove(s), Washer/Dryer, Window Coverings
Laundry Main Level
Exterior
Garage Concrete Driveway, Double Garage Attached
Garage Spaces 2.0
Garage Description Concrete Driveway, Double Garage Attached
Fence Fenced
Community Features Golf, Park, Playground, Sidewalks
Roof Type Cedar Shake
Porch Deck, Front Porch, Patio
Lot Frontage 65.62
Parking Type Concrete Driveway, Double Garage Attached
Total Parking Spaces 4
Building
Lot Description Fruit Trees/Shrub(s), Lawn, Garden, Landscaped
Story 2
Foundation Poured Concrete
Sewer Sewer
Architectural Style Bungalow
Level or Stories One
Structure Type Brick,Vinyl Siding
Others
Restrictions Architectural Guidelines
Tax ID 77470619
Ownership Private
Read Less
GET MORE INFORMATION





