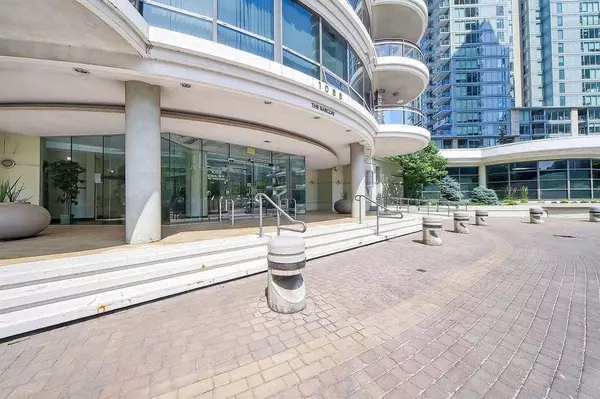For more information regarding the value of a property, please contact us for a free consultation.
1088 6 AVE SW #905 Calgary, AB T2P 5N6
Want to know what your home might be worth? Contact us for a FREE valuation!

Our team is ready to help you sell your home for the highest possible price ASAP
Key Details
Sold Price $387,000
Property Type Condo
Sub Type Apartment
Listing Status Sold
Purchase Type For Sale
Square Footage 1,028 sqft
Price per Sqft $376
Subdivision Downtown West End
MLS® Listing ID A2064991
Sold Date 08/11/23
Style Apartment
Bedrooms 2
Full Baths 2
Condo Fees $698/mo
Originating Board Calgary
Year Built 2004
Annual Tax Amount $2,329
Tax Year 2023
Property Description
Welcome home to the upscale & luxury RIVERWEST building, built by BOSA Development Group. Downtown living at its Best! This well cared for 2 bed + 2 bath condo is flooded with natural light through the huge west facing floor-to-ceiling windows. Enjoy the mountain + river view from the comfort of your living room, or lounging on the sizable balcony. The well laid out, open concept unit features newer carpets, generously sized bedrooms, spacious living room with natural gas fireplace, granite counter tops and 2 secured underground parking stalls! Amenities include a work out room, pool, and concierge. Commute to work on foot or the LRT - the nearest station is located in the free fare zone! This also gives free access to major downtown attractions like the CORE Shopping, and New Central Library. For a change of pace, Kensington, Bow River Pathway, and Prince's Island Park are all close by! This is a great place to live in! This building is pet friendly and there are no restrictions on size, which is rare! 1 dog or 1 cat is allowed in each unit but with Board's approval.
Location
Province AB
County Calgary
Area Cal Zone Cc
Zoning DC (pre 1P2007)
Direction SE
Interior
Interior Features Breakfast Bar, Closet Organizers, Granite Counters, Laminate Counters, No Animal Home, No Smoking Home, Open Floorplan
Heating Boiler, Central
Cooling Central Air
Flooring Carpet, Ceramic Tile
Fireplaces Number 1
Fireplaces Type Brass, Gas, Glass Doors, Great Room, Heatilator, Mantle
Appliance Dishwasher, Electric Stove, Microwave Hood Fan, Refrigerator, Washer/Dryer, Window Coverings
Laundry In Unit
Exterior
Garage Covered, Parkade, Underground
Garage Description Covered, Parkade, Underground
Community Features Other, Park, Playground, Schools Nearby, Shopping Nearby, Sidewalks, Street Lights
Amenities Available Bicycle Storage, Elevator(s), Fitness Center, Indoor Pool, Laundry
Porch Balcony(s)
Parking Type Covered, Parkade, Underground
Exposure W
Total Parking Spaces 2
Building
Story 23
Architectural Style Apartment
Level or Stories Single Level Unit
Structure Type Concrete
Others
HOA Fee Include Amenities of HOA/Condo,Caretaker,Common Area Maintenance,Electricity,Gas,Heat,Insurance,Interior Maintenance,Maintenance Grounds,Parking,Professional Management,Reserve Fund Contributions,Security,Security Personnel,Sewer,Snow Removal,Trash,Water
Restrictions Pet Restrictions or Board approval Required
Ownership Private
Pets Description Restrictions, Yes
Read Less
GET MORE INFORMATION





