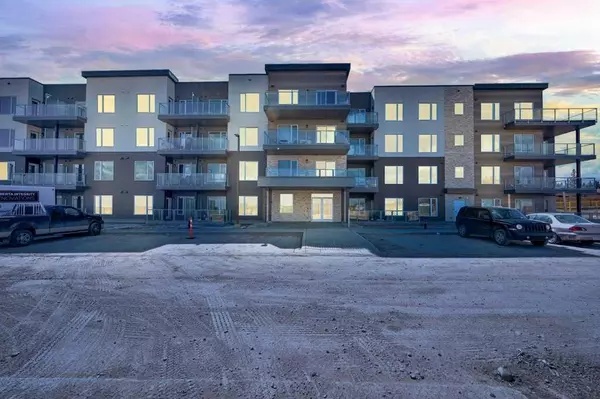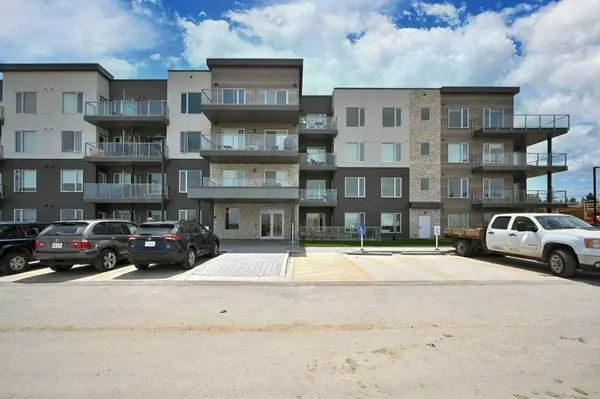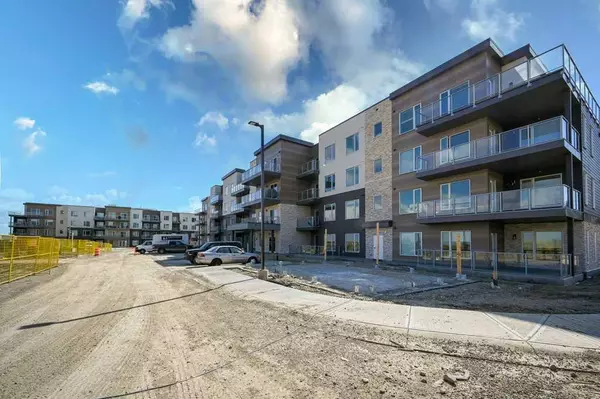For more information regarding the value of a property, please contact us for a free consultation.
200 Shawnee SQ SW #408 Calgary, AB T2Y 0T7
Want to know what your home might be worth? Contact us for a FREE valuation!

Our team is ready to help you sell your home for the highest possible price ASAP
Key Details
Sold Price $417,000
Property Type Condo
Sub Type Apartment
Listing Status Sold
Purchase Type For Sale
Square Footage 989 sqft
Price per Sqft $421
Subdivision Shawnee Slopes
MLS® Listing ID A2058169
Sold Date 08/10/23
Style Low-Rise(1-4)
Bedrooms 2
Full Baths 2
Condo Fees $521/mo
HOA Fees $17/ann
HOA Y/N 1
Originating Board Calgary
Year Built 2023
Tax Year 2023
Property Description
***Watch 3D Tour*** Introducing a stunning and modern 2-bedroom Plus Den apartment, built in 2023. Located in a prime area, this apartment is surrounded by all the amenities one could desire. This unit boasts plenty of natural light, making it a bright and welcoming space. The open-concept living room and kitchen with an island is perfect for entertaining guests. The kitchen is equipped with brand-new appliances and ample storage space, making it the perfect space to cook and dine with loved ones. The apartment features 2 bedrooms plus den and 2 washrooms, 1 being a master ensuite. The laundry is conveniently in the unit, saving you time and hassle. This apartment is near schools, parks, and shopping centres, making it an ideal location for families with young children. You'll have access to all the amenities you need in just a few minutes' walk. This apartment comes with one titled parking stall in the underground parking lot and one storage unit. This ensures that you have plenty of space to store all your belongings. Overall, this apartment is perfect for those seeking comfort, convenience, and modern living. With its brand new construction, spacious design, and prime location, it is truly a gem in the housing market. Don't miss the opportunity to make this apartment your new home!
Location
Province AB
County Calgary
Area Cal Zone S
Zoning DC
Direction N
Rooms
Other Rooms 1
Interior
Interior Features Built-in Features, High Ceilings, Kitchen Island, No Animal Home, No Smoking Home, Pantry, Quartz Counters, Recessed Lighting, Vinyl Windows, Walk-In Closet(s)
Heating Baseboard
Cooling None
Flooring Carpet, Vinyl Plank
Appliance Dishwasher, Dryer, Electric Stove, Microwave Hood Fan, Refrigerator, Washer
Laundry In Unit
Exterior
Parking Features Covered, Heated Garage, Secured, Titled, Underground
Garage Description Covered, Heated Garage, Secured, Titled, Underground
Community Features Park, Playground, Schools Nearby, Shopping Nearby, Sidewalks, Street Lights
Amenities Available Bicycle Storage, Elevator(s), Snow Removal, Storage, Trash, Visitor Parking
Porch Balcony(s)
Exposure N
Total Parking Spaces 1
Building
Story 4
Architectural Style Low-Rise(1-4)
Level or Stories Single Level Unit
Structure Type Wood Frame,Wood Siding
New Construction 1
Others
HOA Fee Include Common Area Maintenance,Gas,Heat,Maintenance Grounds,Professional Management,Reserve Fund Contributions,Sewer,Water
Restrictions Pet Restrictions or Board approval Required
Tax ID 82933297
Ownership Private
Pets Allowed Restrictions
Read Less




