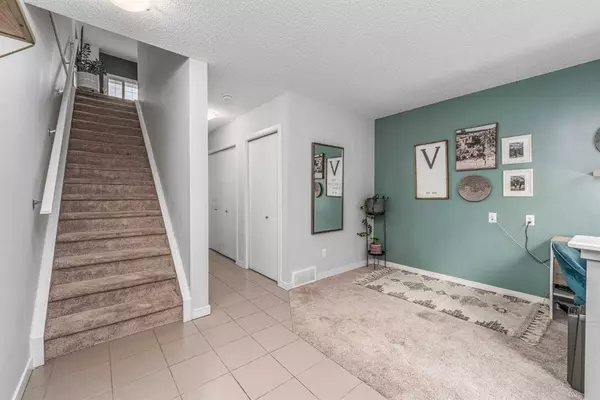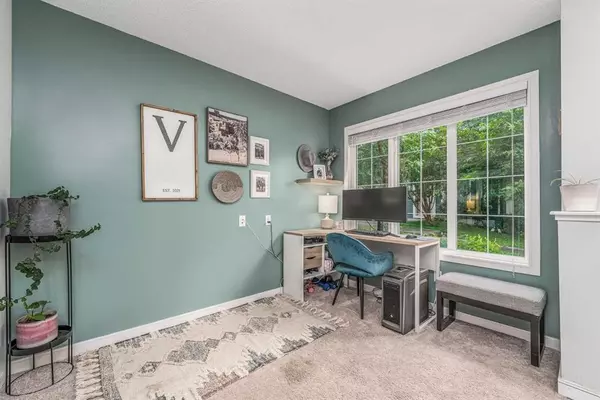For more information regarding the value of a property, please contact us for a free consultation.
418 Evansridge Common NW Calgary, AB T3P 0P3
Want to know what your home might be worth? Contact us for a FREE valuation!

Our team is ready to help you sell your home for the highest possible price ASAP
Key Details
Sold Price $415,000
Property Type Townhouse
Sub Type Row/Townhouse
Listing Status Sold
Purchase Type For Sale
Square Footage 1,236 sqft
Price per Sqft $335
Subdivision Evanston
MLS® Listing ID A2067129
Sold Date 08/10/23
Style Townhouse
Bedrooms 2
Full Baths 2
Half Baths 1
Condo Fees $324
Originating Board Calgary
Year Built 2015
Annual Tax Amount $2,096
Tax Year 2023
Property Description
Live comfortably in this beautifully upgraded townhouse located in the community of Evanston. You'll love the colours and designs that have been thoughtfully decided on to make this property feel like home. Work from home in the office/flex space located at the lower level near the entrance which also leads to the attached garage and driveway. The main floor has large windows on each side allowing for plenty of natural light in the living room, dining and kitchen area. The kitchen layout makes for hosting family and friends easy, with the large quartz countertop that wraps around adding extra seating space, and great appliances including an upgraded gas stove. completing the main floor is the half bathroom. The balcony is accessed through the living room which is equipped with a gas connection. Upstairs there are two large bedrooms each with their own ensuite bathroom and a convenient laundry closet in the hallway.
Location
Province AB
County Calgary
Area Cal Zone N
Zoning M-G
Direction SW
Rooms
Basement None
Interior
Interior Features Breakfast Bar, Open Floorplan
Heating Forced Air
Cooling None
Flooring Carpet, Ceramic Tile, Vinyl Plank
Appliance Dishwasher, Dryer, Garage Control(s), Microwave Hood Fan, Refrigerator, Stove(s), Washer
Laundry Upper Level
Exterior
Garage Driveway, Garage Faces Rear, Single Garage Attached
Garage Spaces 1.0
Garage Description Driveway, Garage Faces Rear, Single Garage Attached
Fence None
Community Features Park, Playground, Schools Nearby, Shopping Nearby
Amenities Available Snow Removal, Trash, Visitor Parking
Roof Type Asphalt Shingle
Porch Balcony(s)
Parking Type Driveway, Garage Faces Rear, Single Garage Attached
Exposure E
Total Parking Spaces 2
Building
Lot Description Low Maintenance Landscape
Foundation Poured Concrete
Architectural Style Townhouse
Level or Stories Three Or More
Structure Type Vinyl Siding,Wood Frame
Others
HOA Fee Include Insurance,Maintenance Grounds,Professional Management,Reserve Fund Contributions,Snow Removal,Trash
Restrictions Pet Restrictions or Board approval Required
Tax ID 82821438
Ownership Private
Pets Description Restrictions
Read Less
GET MORE INFORMATION





