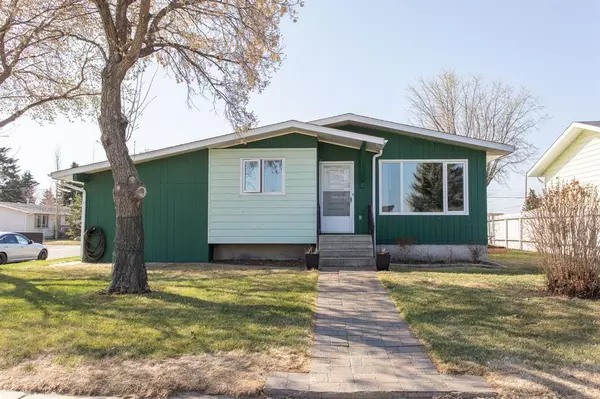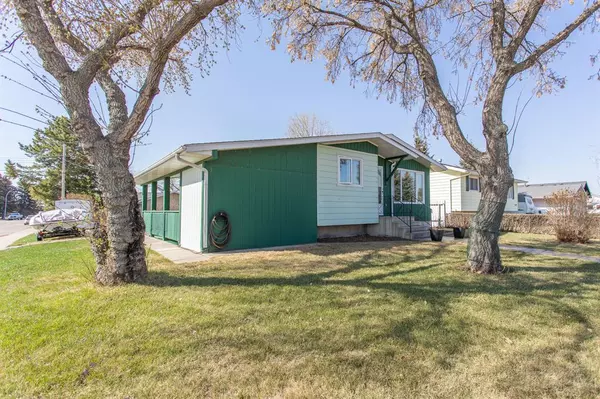For more information regarding the value of a property, please contact us for a free consultation.
4733 Womacks RD Blackfalds, AB T0M0J0
Want to know what your home might be worth? Contact us for a FREE valuation!

Our team is ready to help you sell your home for the highest possible price ASAP
Key Details
Sold Price $245,750
Property Type Single Family Home
Sub Type Detached
Listing Status Sold
Purchase Type For Sale
Square Footage 1,174 sqft
Price per Sqft $209
Subdivision Harvest Meadows
MLS® Listing ID A2063290
Sold Date 08/10/23
Style Bungalow
Bedrooms 4
Full Baths 2
Half Baths 1
Originating Board Central Alberta
Year Built 1978
Annual Tax Amount $2,660
Tax Year 2023
Lot Size 6,922 Sqft
Acres 0.16
Property Description
This family friendly bungalow in a central location in Blackfalds offers close proximity to community amenities, shopping and schools. The eat-in kitchen offers good dining space and leads into a bright living room with barnwood accents, an electric fireplace and grey tone vinyl plank flooring. Down the hallway you will find a full bath and three bedrooms, and the primary has new patio doors to the back deck and a two piece ensuite bath. The basement offers a three piece bath, mechanical room with extensive workshop and storage space, a fourth bedroom, a wide open family room and a den or media room ready for your personal touches. The old carpeting has been removed and the floor is prepped for the flooring of your choice. The backyard is a beautiful oasis, with new fencing, a patio area, a steel storage shed with siding and a woodshed. And to top it off you will love the extensive driveway and carport parking, room enough for daily vehicles or a great size for covered RV parking. This well kept home also features newer shingles (2015), furnace (2020) and new triple pane windows (2021).
Location
Province AB
County Lacombe County
Zoning R-1M
Direction N
Rooms
Basement Finished, Full
Interior
Interior Features Ceiling Fan(s)
Heating Forced Air
Cooling None
Flooring Carpet, Vinyl
Fireplaces Number 1
Fireplaces Type Electric, Living Room
Appliance Microwave, Refrigerator, Stove(s), Washer/Dryer
Laundry In Basement
Exterior
Garage Asphalt, Attached Carport, Concrete Driveway, Covered, Off Street, Parking Pad, RV Access/Parking
Garage Description Asphalt, Attached Carport, Concrete Driveway, Covered, Off Street, Parking Pad, RV Access/Parking
Fence Fenced
Community Features Playground, Schools Nearby, Shopping Nearby
Roof Type Asphalt Shingle
Porch Deck, Patio
Lot Frontage 69.23
Parking Type Asphalt, Attached Carport, Concrete Driveway, Covered, Off Street, Parking Pad, RV Access/Parking
Total Parking Spaces 2
Building
Lot Description Corner Lot, Landscaped, Treed
Foundation Wood
Architectural Style Bungalow
Level or Stories One
Structure Type Wood Frame
Others
Restrictions None Known
Tax ID 83851245
Ownership Private
Read Less
GET MORE INFORMATION





