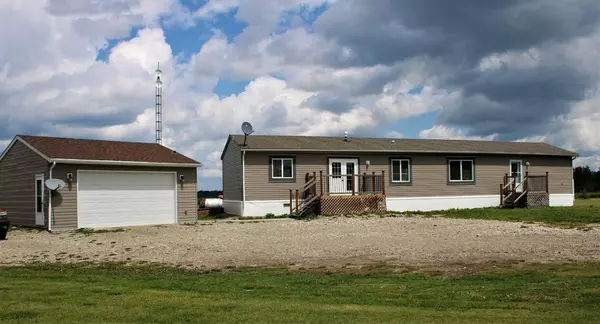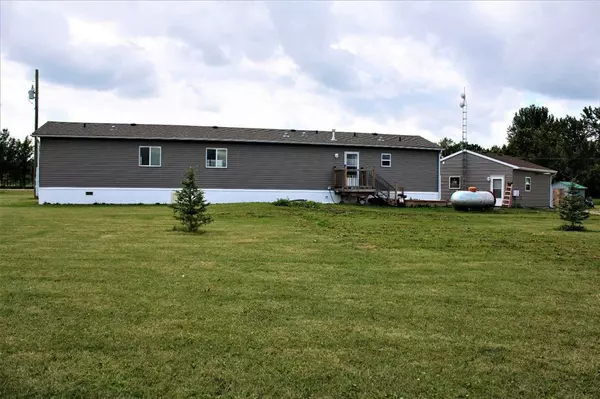For more information regarding the value of a property, please contact us for a free consultation.
4578 Township Road 340 Rural Mountain View County, AB T0M1X0
Want to know what your home might be worth? Contact us for a FREE valuation!

Our team is ready to help you sell your home for the highest possible price ASAP
Key Details
Sold Price $430,000
Property Type Single Family Home
Sub Type Detached
Listing Status Sold
Purchase Type For Sale
Square Footage 1,520 sqft
Price per Sqft $282
MLS® Listing ID A2056964
Sold Date 08/10/23
Style Acreage with Residence,Modular Home
Bedrooms 3
Full Baths 2
Originating Board Central Alberta
Year Built 2016
Annual Tax Amount $2,575
Tax Year 2023
Lot Size 2.990 Acres
Acres 2.99
Property Description
Country Acreage – 2.99 ACRES – Newly developed in 2017. Complete with a 2016 SRI 20 wide MODULAR home and a 24 x 24 double garage. The home is very MODERN with soft grey walls and dark cabinets, trim and baseboards. Huge – open floor plan and vaulted ceilings. Beautiful, big windows for natural all-day light. The central island gently defines the kitchen and dining area — it is the perfect spot for pulling up to and sampling treats created with love. The kitchen /dining / living room have the feel of a “great room” framed within the high vaulted ceilings. Furniture placement will not be a problem, perfect for a sectional sofa! A spacious main bath separates the 2 good sized bedrooms - one of which has a walk-in closet. The primary bedroom suite spans the other end with a 4-piece ensuite and 4x6 walk-in closet. The property is partially fenced. A perimeter of trees has been planted, which will grow and fill out in just a few years. These will make a wonderful privacy screen. The property is surrounded by farmland and is tucked away from the hustle and bustle. About 10 kms from Sundre, on pavement. The property is move-in ready. It’s just the right size for gardening, for keeping a few chickens or other livestock. There is room to grow !! Note: garage has been converted into an unpermited suite, it would be amazingly easy to remove the inside wall that sits in front of the overhead garage door and turn it back into a heated double garage. This property has exciting potential with a like new 3 bed 2 bath move-in ready home, 2 car garage on 2.99 acres—a little piece of HEAVEN !!
Location
Province AB
County Mountain View County
Zoning cr
Direction SW
Rooms
Basement None
Interior
Interior Features Ceiling Fan(s), Closet Organizers, Kitchen Island, Open Floorplan, Pantry, Storage, Vaulted Ceiling(s), Vinyl Windows, Walk-In Closet(s)
Heating Forced Air, Propane
Cooling None
Flooring Carpet, Linoleum
Appliance Dishwasher, Dryer, Microwave Hood Fan, Refrigerator, Stove(s), Washer, Window Coverings
Laundry Main Level
Exterior
Garage Double Garage Detached
Garage Spaces 2.0
Garage Description Double Garage Detached
Fence Partial
Community Features Fishing, Golf
Roof Type Fiberglass,Shingle
Porch Deck
Parking Type Double Garage Detached
Total Parking Spaces 10
Building
Lot Description Back Yard, Corner Lot, Few Trees, Front Yard, Lawn, Low Maintenance Landscape, No Neighbours Behind, Level, Square Shaped Lot, Private
Building Description Vinyl Siding,Wood Frame, metal garden shed plus a skid shed for addtional storage.
Foundation Block
Architectural Style Acreage with Residence, Modular Home
Level or Stories One
Structure Type Vinyl Siding,Wood Frame
Others
Restrictions None Known
Tax ID 83271118
Ownership Private
Read Less
GET MORE INFORMATION





