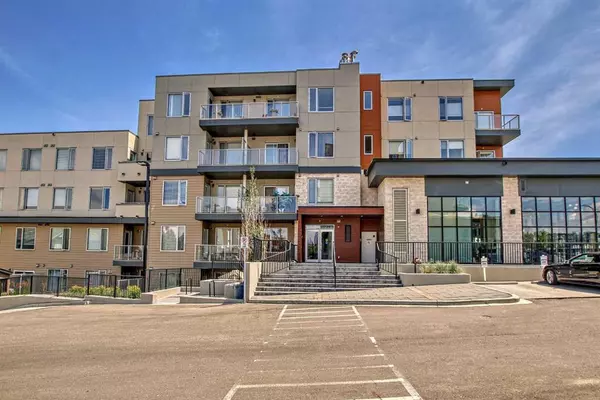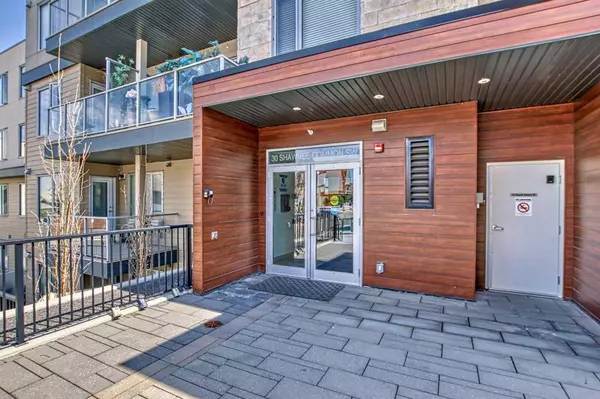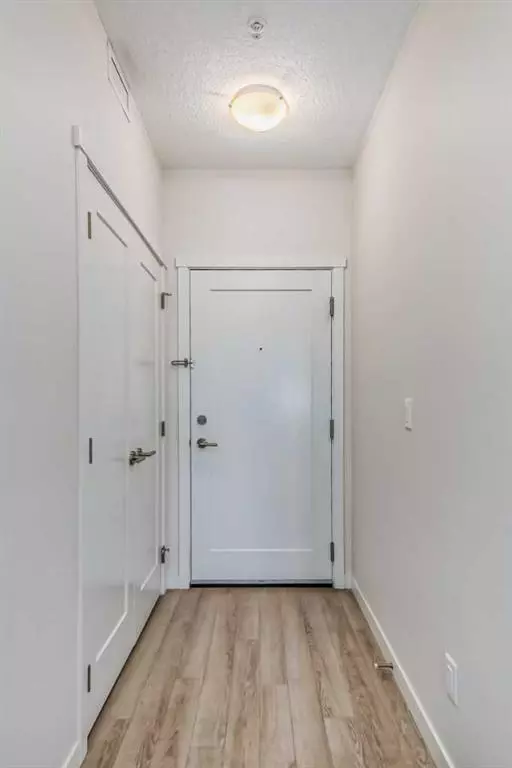For more information regarding the value of a property, please contact us for a free consultation.
30 Shawnee Common SW #301 Calgary, AB T2Y 0R1
Want to know what your home might be worth? Contact us for a FREE valuation!

Our team is ready to help you sell your home for the highest possible price ASAP
Key Details
Sold Price $307,000
Property Type Condo
Sub Type Apartment
Listing Status Sold
Purchase Type For Sale
Square Footage 665 sqft
Price per Sqft $461
Subdivision Shawnee Slopes
MLS® Listing ID A2068069
Sold Date 08/10/23
Style Low-Rise(1-4)
Bedrooms 2
Full Baths 1
Condo Fees $357/mo
Originating Board Calgary
Year Built 2019
Annual Tax Amount $1,731
Tax Year 2023
Property Description
Welcome to this outstanding apartment with city VIEW, nestled in the award-winning community of Shawnee Slopes. This open concept unit shows very well with beautiful flooring and 9 feet ceilings. The spacious living room offers captivating vistas and provides access to the inviting balcony, where you can relax and enjoy the surrounding beauty. The open kitchen features upgraded stainless steel appliances and cabinets, accompanied by a convenient breakfast counter. The generously sized master bedroom boasts a walk-through closet and a 4-piece ensuite bath, while a second bedroom and a laundry room complete the functionality of this level. For added convenience, one titled and secure parking space is located underground, and one titled storage is conveniently located in the building. This unit enjoys a prime location, steps from Fish Creek Provincial Park, LRT station, public tennis courts and Shawnee Park Community playground. Book your private showing today!
Location
Province AB
County Calgary
Area Cal Zone S
Zoning DC
Direction E
Interior
Interior Features Walk-In Closet(s)
Heating Baseboard
Cooling None
Flooring Vinyl
Appliance Dishwasher, Dryer, Electric Stove, Range Hood, Refrigerator, Washer, Window Coverings
Laundry In Unit
Exterior
Parking Features Underground
Garage Description Underground
Community Features Park
Amenities Available Secured Parking, Storage, Visitor Parking
Roof Type Flat,Membrane
Porch Balcony(s)
Exposure W
Total Parking Spaces 2
Building
Story 5
Foundation Poured Concrete
Architectural Style Low-Rise(1-4)
Level or Stories Single Level Unit
Structure Type Composite Siding,Metal Siding ,Stucco,Wood Frame
Others
HOA Fee Include Common Area Maintenance,Heat,Insurance,Professional Management,Reserve Fund Contributions,Sewer,Snow Removal,Water
Restrictions Pet Restrictions or Board approval Required
Tax ID 83192748
Ownership Private
Pets Allowed Restrictions
Read Less




