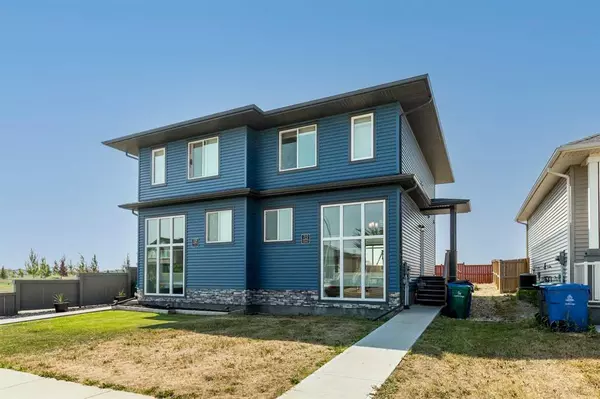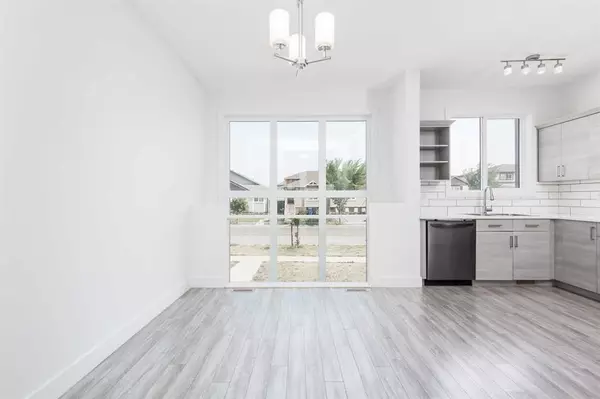For more information regarding the value of a property, please contact us for a free consultation.
310 Coalbanks BLVD W Lethbridge, AB T1J4V4
Want to know what your home might be worth? Contact us for a FREE valuation!

Our team is ready to help you sell your home for the highest possible price ASAP
Key Details
Sold Price $322,500
Property Type Single Family Home
Sub Type Semi Detached (Half Duplex)
Listing Status Sold
Purchase Type For Sale
Square Footage 1,048 sqft
Price per Sqft $307
Subdivision Copperwood
MLS® Listing ID A2067666
Sold Date 08/09/23
Style 2 Storey,Side by Side
Bedrooms 3
Full Baths 3
Half Baths 1
Originating Board Lethbridge and District
Year Built 2016
Annual Tax Amount $3,210
Tax Year 2023
Lot Size 3,216 Sqft
Acres 0.07
Property Description
Whether you are looking for a great place to live for you and your family or an investment opportunity, this is a must see! Built in 2016 and in amazing condition, this half duplex with three finished floors has it all. As soon as you enter the home you can’t help but feel the warmth from all the natural light cascading into the open-concept main living area from the over-sized window in the front room to the over-sized, floor-to-ceiling window in the kitchen/dining room. The kitchen has an amazing amount of counter space and storage, and features beautiful stainless-steel appliances including a curved-glass, wall-mount range hood. The backsplash is durable and just as beautiful as the cabinets and a full pantry. The stairs leading both upstairs and downstairs are carpeted for warmth, comfort, and sound dampening, as is the entire living area upstairs and in the basement. Speaking of living areas, this is where this home shines. Upstairs there are two large, naturally-lit primary bedrooms; each of which has its own walk-in closet and four-piece ensuite. But it doesn’t stop there. Downstairs is another large bedroom with its own washroom and lots of storage space, in addition to the beautifully finished family room with natural light that floods in from the unique window on the main floor. As your own home, you are going to love it. As an investment property, it is sure to be a winner. Just imagine renting out each room to students, or having your own student stay in one room while the other two rooms are rented out and basically pay for the mortgage…it doesn’t get much better than that. There is a concrete parking pad in the back and the location of the home is great! Located at the end of a school zone (the new Coalbanks Elementary School) so traffic isn’t crazy; close to the West-side High Schools; the new ATB/YMCA Center; the Copperwood Community Garden; shopping; and Keystone Park. All that and you also have easy access to Whoop-Up Drive to get to the university or the rest of Lethbridge! Book your showing and come on buy!
Location
Province AB
County Lethbridge
Zoning R-37
Direction N
Rooms
Basement Finished, Full
Interior
Interior Features Quartz Counters
Heating Central, Natural Gas
Cooling None
Flooring Carpet, Laminate
Appliance See Remarks
Laundry Upper Level
Exterior
Garage Off Street, Parking Pad
Garage Description Off Street, Parking Pad
Fence Fenced
Community Features Park, Playground, Schools Nearby, Shopping Nearby, Sidewalks, Street Lights, Walking/Bike Paths
Roof Type Asphalt Shingle
Porch Deck
Lot Frontage 28.0
Parking Type Off Street, Parking Pad
Exposure N
Total Parking Spaces 2
Building
Lot Description Back Lane, Back Yard
Foundation Poured Concrete
Architectural Style 2 Storey, Side by Side
Level or Stories Two
Structure Type Vinyl Siding,Wood Frame
Others
Restrictions None Known
Tax ID 83378159
Ownership Private
Read Less
GET MORE INFORMATION





