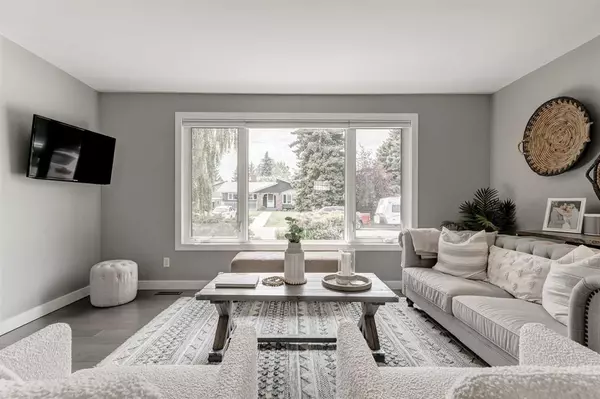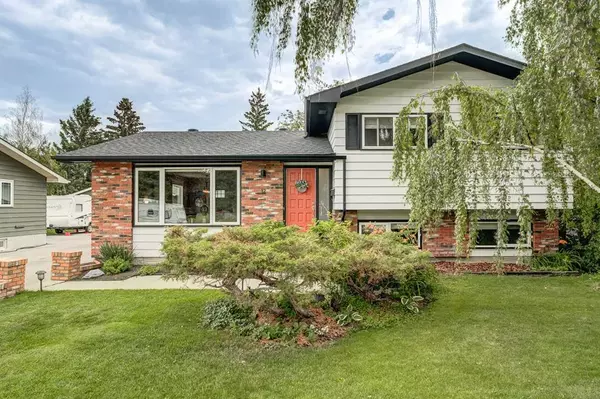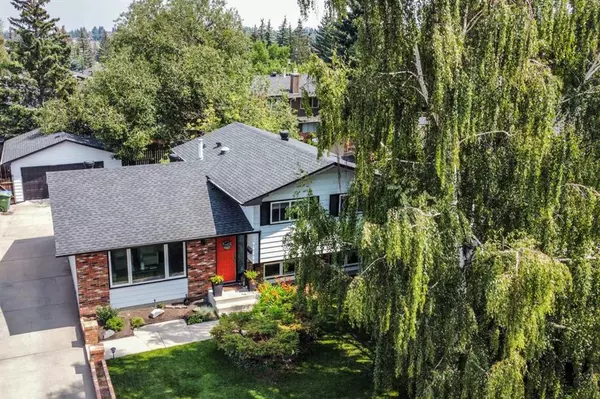For more information regarding the value of a property, please contact us for a free consultation.
12 Brookpark Mews SW Calgary, AB T2W 2P3
Want to know what your home might be worth? Contact us for a FREE valuation!

Our team is ready to help you sell your home for the highest possible price ASAP
Key Details
Sold Price $710,000
Property Type Single Family Home
Sub Type Detached
Listing Status Sold
Purchase Type For Sale
Square Footage 1,196 sqft
Price per Sqft $593
Subdivision Braeside
MLS® Listing ID A2071638
Sold Date 08/09/23
Style 4 Level Split
Bedrooms 4
Full Baths 2
Half Baths 1
Originating Board Calgary
Year Built 1976
Annual Tax Amount $3,663
Tax Year 2023
Lot Size 6,555 Sqft
Acres 0.15
Property Description
5 things we love about 12 Brookpark Mews SW (and we’re sure you will too): 1. ROOM TO LIVE: Offering a total of 2257 SqFt of refined and functional living space, 4 bedrooms, 2.5 bathrooms and three different living spaces this is a full-size home! The main level has been completely opened up and is flooded with natural light creating the perfect space for both entertaining and daily living with maple hardwood flooring, that beautifully renovated kitchen, well proportioned dining area and cozy front living room. Up a few stairs find three good sized bedrooms; the king-size primary easily accommodates your furnishings and is equipped with updated 2-piece ensuite and dual closets. The two other bedrooms (one currently used as a dressing room, with removable/optional wardrobes) share the well appointed 4-piece main bathroom, complete with in -floor heat. The lower level is finished with new LVP flooring and houses the 4th bedroom with adjacent 3-piece bathroom along with a comfortable rec room accented by the white-washed, brick fireplace. The basement provides an ideal space for a home gym, kids play area or XL home office. Finally, a detached, oversize double garage provides more than enough storage for cars, bikes and camping equipment. 2. CURB APPEAL + AN AMAZING, PRIVATE BACKYARD: As lot sizes trend smaller and smaller across the city Brookpark Mews is a breath of fresh air! Exuding curb appeal this home features a charming exterior along with mature trees, shrubs and garden beds. Out back, find a two-tier deck with BBQ gas line accessible from both the main floor and primary bedroom along with a lower patio. The large, level backyard offers not only a ton of privacy but space for the dog, to kick a ball or even hang a tree swing. 3. LOCATION IN THE COMMUNITY: 12 Brookpark Mews is located on one of Braeside’s prettiest streets within Braeside Estates. You are an 8-minute walk to the Southland Leisure Centre along with nearby groceries, cafes, restaurants, parks, tennis courts and walking/biking paths. Commuting is a breeze with easy access to Southland Drive along with 24th and 14th Streets. 4. THAT KITCHEN: This home has undergone a complete transformation highlighted by the stunning kitchen. Featuring a stainless steel appliance package including gas range, quartz counters, massive island with breakfast bar + pendant lighting, full height subway tile backsplash, large window over the sink and ample work/storage space. Whether preparing a feast or warming up leftovers you’ll feel right at home here. 5. A MATURE AND CONVENIENT NEIGHBOURHOOD: Braeside is a mature and conveniently located community in Southwest Calgary. Residents enjoy wide, tree-lined streets, easy access to a multitude of amenities along with an array of housing options to fit every lifestyle and budget.
Location
Province AB
County Calgary
Area Cal Zone S
Zoning R-C1
Direction SW
Rooms
Basement Finished, Full
Interior
Interior Features Breakfast Bar, Built-in Features, Kitchen Island, No Smoking Home, Open Floorplan, Quartz Counters, Vinyl Windows
Heating Forced Air
Cooling None
Flooring Carpet, Hardwood, Tile, Vinyl Plank
Fireplaces Number 1
Fireplaces Type Gas Starter, Wood Burning
Appliance Dishwasher, Gas Oven, Microwave Hood Fan, Refrigerator, Washer/Dryer, Window Coverings
Laundry In Basement
Exterior
Garage Double Garage Detached, Off Street
Garage Spaces 2.0
Garage Description Double Garage Detached, Off Street
Fence Fenced
Community Features Playground, Schools Nearby, Shopping Nearby, Sidewalks, Street Lights, Tennis Court(s)
Roof Type Asphalt Shingle
Porch Deck, Patio
Lot Frontage 17.07
Parking Type Double Garage Detached, Off Street
Total Parking Spaces 5
Building
Lot Description Back Lane, Back Yard, Front Yard, Lawn, Garden, Landscaped, Level
Foundation Poured Concrete
Architectural Style 4 Level Split
Level or Stories 4 Level Split
Structure Type Brick,Wood Frame,Wood Siding
Others
Restrictions Utility Right Of Way
Tax ID 83203744
Ownership Private
Read Less
GET MORE INFORMATION





