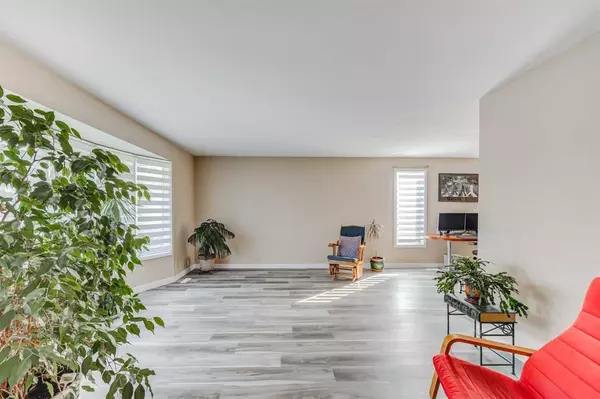For more information regarding the value of a property, please contact us for a free consultation.
147 Pinegrove Close NE Calgary, AB T1Y1L1
Want to know what your home might be worth? Contact us for a FREE valuation!

Our team is ready to help you sell your home for the highest possible price ASAP
Key Details
Sold Price $550,000
Property Type Single Family Home
Sub Type Detached
Listing Status Sold
Purchase Type For Sale
Square Footage 1,505 sqft
Price per Sqft $365
Subdivision Pineridge
MLS® Listing ID A2069955
Sold Date 08/09/23
Style 4 Level Split
Bedrooms 4
Full Baths 3
Half Baths 2
Originating Board Calgary
Year Built 1975
Annual Tax Amount $3,124
Tax Year 2023
Lot Size 9,719 Sqft
Acres 0.22
Property Description
ATTN BUYERS: ASSUMABLE MORTGAGE @ 1.94% UNTIL NOV 2025!! 4-level split home in the peaceful and mature community of Pineridge. The functional floor plan offers 3 bedrooms on the upper floor, including a primary bedroom with an ensuite. The basement bedroom also has its own ensuite. The lower bar room can be converted into an extra bedroom. Updates include LVP flooring on the main and upper floors, and hardwood in the basement. The cozy TV/living room features a wood-burning brick fireplace installed in 2020. The basement offers an office/storage room and a mirrored rec room. Two furnaces and a Vacuflo central vacuum system provide comfort and convenience. The spacious kitchen with an island and breakfast nook is bright and delightful. Step outside into the fully fenced backyard with mature trees, a large patio, garden, and two sheds for storage. The exterior features metal and brick siding, with a brand new roof, soffits, fascia, and eavestroughs completed in May 2023. The massive pie-lot offers ample space and includes a heated oversized double-detached garage and additional parking for three vehicles, including one potential RV space. Schedule your viewing today to see this comfortable, functional, and potential-filled home.
Location
Province AB
County Calgary
Area Cal Zone Ne
Zoning R-C1
Direction NW
Rooms
Basement Finished, Full
Interior
Interior Features Central Vacuum, Kitchen Island, Wet Bar
Heating Forced Air, Natural Gas
Cooling None
Flooring Hardwood, Tile, Vinyl
Fireplaces Number 1
Fireplaces Type Gas
Appliance Built-In Oven, Dishwasher, Electric Cooktop, Garage Control(s), Refrigerator, Washer/Dryer
Laundry Main Level
Exterior
Garage Double Garage Detached, Off Street, RV Access/Parking
Garage Spaces 2.0
Garage Description Double Garage Detached, Off Street, RV Access/Parking
Fence Fenced
Community Features Playground, Schools Nearby, Shopping Nearby, Sidewalks
Roof Type Asphalt Shingle
Porch Patio
Lot Frontage 41.14
Parking Type Double Garage Detached, Off Street, RV Access/Parking
Total Parking Spaces 5
Building
Lot Description Back Lane, Back Yard, Fruit Trees/Shrub(s), Front Yard, Lawn, Garden, Landscaped, Pie Shaped Lot
Foundation Poured Concrete
Architectural Style 4 Level Split
Level or Stories 4 Level Split
Structure Type Brick,Metal Siding
Others
Restrictions None Known
Tax ID 82905991
Ownership Private
Read Less
GET MORE INFORMATION





