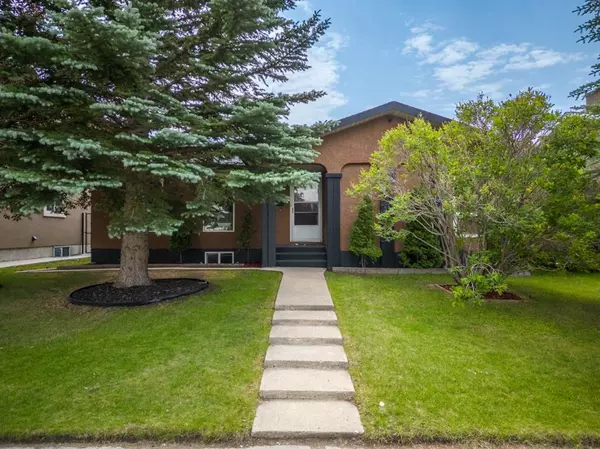For more information regarding the value of a property, please contact us for a free consultation.
5907 22 AVE NE Calgary, AB T1Y2C1
Want to know what your home might be worth? Contact us for a FREE valuation!

Our team is ready to help you sell your home for the highest possible price ASAP
Key Details
Sold Price $520,000
Property Type Single Family Home
Sub Type Detached
Listing Status Sold
Purchase Type For Sale
Square Footage 1,236 sqft
Price per Sqft $420
Subdivision Pineridge
MLS® Listing ID A2067071
Sold Date 08/08/23
Style Bungalow
Bedrooms 4
Full Baths 3
Originating Board Calgary
Year Built 1976
Annual Tax Amount $2,744
Tax Year 2023
Lot Size 5,662 Sqft
Acres 0.13
Property Description
*** HOUSE HAS BEEN SOLD. Thanks for viewing *** This Oversized 1,236 SF bungalow is located in the popular family community of Pineridge, this home also has a separate entrance to the ILLEGAL BASEMENT SUITE. The main level offers 3 large bedrooms, 2 full baths, laminate & tile floors, and a sunny eat-in kitchen. The South-facing backyard is complete with a new deck, concrete patio & heated 2-car garage with a bonus parking pad for another 2 or 3 cars. Open concept living/dining room with laminate floors leading into the spacious kitchen with great cabinet space, glistening tile floors & large pantry. Laminate floors in the 3 main floor bedrooms which include the master with 2 closets, access onto the backyard deck & ensuite with tile floors. The lower level illegal suite offers excellent potential to generate additional income - finished with a 4th bedroom, office & rec room with kitchen, renovated bathroom with walk-in shower & large storage room. Could easily be converted to a 2-bedroom basement suite (with appropriate City permits and approvals). Prime location in this mature established neighbourhood with 4 schools all within easy walking distance, only minutes to the tennis courts & outdoor rinks of the community association plus easy access to the TransCanada Highway, nearby shopping, Peter Lougheed hospital, LRT & Stoney Trail.
Location
Province AB
County Calgary
Area Cal Zone Ne
Zoning RC-1
Direction N
Rooms
Basement Full, Suite
Interior
Interior Features Ceiling Fan(s), Granite Counters, No Smoking Home, Separate Entrance
Heating Central, Forced Air, Natural Gas
Cooling Central Air
Flooring Laminate, Tile
Appliance Dishwasher, Dryer, Electric Range, Microwave, Refrigerator, Washer
Laundry In Basement
Exterior
Garage Alley Access, Double Garage Detached, Parking Pad
Garage Spaces 2.0
Garage Description Alley Access, Double Garage Detached, Parking Pad
Fence Fenced
Community Features Park, Playground, Schools Nearby, Shopping Nearby, Tennis Court(s)
Roof Type Asphalt Shingle
Porch Deck, Patio
Lot Frontage 52.0
Parking Type Alley Access, Double Garage Detached, Parking Pad
Exposure N
Total Parking Spaces 4
Building
Lot Description Back Lane, Back Yard, Front Yard, Lawn, Landscaped, Street Lighting, Rectangular Lot
Foundation Poured Concrete
Architectural Style Bungalow
Level or Stories One
Structure Type Stucco,Wood Frame
Others
Restrictions None Known
Tax ID 83079239
Ownership Private
Read Less
GET MORE INFORMATION





