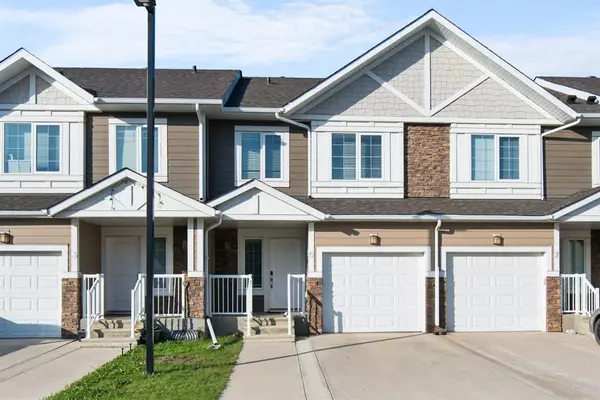For more information regarding the value of a property, please contact us for a free consultation.
284 Shalestone WAY #5 Fort Mcmurray, AB T9K0V2
Want to know what your home might be worth? Contact us for a FREE valuation!

Our team is ready to help you sell your home for the highest possible price ASAP
Key Details
Sold Price $294,000
Property Type Townhouse
Sub Type Row/Townhouse
Listing Status Sold
Purchase Type For Sale
Square Footage 1,287 sqft
Price per Sqft $228
Subdivision Stonecreek
MLS® Listing ID A2064269
Sold Date 08/08/23
Style 2 Storey
Bedrooms 3
Full Baths 3
Half Baths 1
Condo Fees $455
Originating Board Fort McMurray
Year Built 2017
Annual Tax Amount $1,362
Tax Year 2023
Property Description
Well Maintained! Move In READY! Rebuilt in 2017. This 1287 soft, 3 bed, 3 1/2 bath 2 storey, townhome is located in the community of Stonecreek and is sure to impress. Enjoy quality finishes, neutral colour tones and a great open concept floor plan. Thoughtfully designed, this home features a welcoming and spacious entryway. The open concept main living area is complete with hardwood and ceramic tile flooring, 2 PC bathroom, large windows the allow plenty of natural light and a functional kitchen/dining area. The kitchen is finished with white cabinetry with soft close drawyers, quartz countertops, tile backsplash and SS appliances, with a spacious eat-up breakfast bar. Enjoy convenient back door access through the sliding patio that leads to your large back deck complete with quick connect gas hook up! Head to the upper level where you will find three good sized bedrooms. The primary bedroom offers a 4 piece ensuite bath and a walk in closets. The two additional bedrooms have access to another 4 piece bathroom.. The fully developed basement offers a 3 piece bathroom and rec space with electric fireplace and wet bar that gives you the option to add a Murphy bed for extra guests or a lounge couch for movie nights. The single attached garage has direct access to the home and there is space to park another vehicle in the driveway. This property is walking distance to a park and the extensive trail system, and only minutes to schools, shopping, restaurants and all the convenient amenities located in Stoneycreek Village. Condo fees include exterior maintenance, snow removal, reserve fund contribution, exterior insurance, water and sewer. Call now to schedule your private viewing!
Location
Province AB
County Wood Buffalo
Area Fm Northwest
Zoning R3
Direction SW
Rooms
Basement Finished, Full
Interior
Interior Features Kitchen Island, Open Floorplan, Quartz Counters
Heating Forced Air
Cooling Central Air
Flooring Hardwood
Fireplaces Number 1
Fireplaces Type Basement, Electric
Appliance Central Air Conditioner, Dishwasher, Electric Stove, Microwave, Refrigerator, Washer/Dryer
Laundry In Unit
Exterior
Garage Single Garage Attached
Garage Spaces 1.0
Garage Description Single Garage Attached
Fence None
Community Features Schools Nearby, Shopping Nearby
Amenities Available None
Roof Type Asphalt
Porch Deck
Parking Type Single Garage Attached
Exposure SW
Total Parking Spaces 2
Building
Lot Description See Remarks
Foundation Poured Concrete
Architectural Style 2 Storey
Level or Stories Two
Structure Type Concrete,Vinyl Siding,Wood Frame
Others
HOA Fee Include Professional Management,Reserve Fund Contributions,Water
Restrictions None Known
Tax ID 83265268
Ownership Private
Pets Description Yes
Read Less
GET MORE INFORMATION





