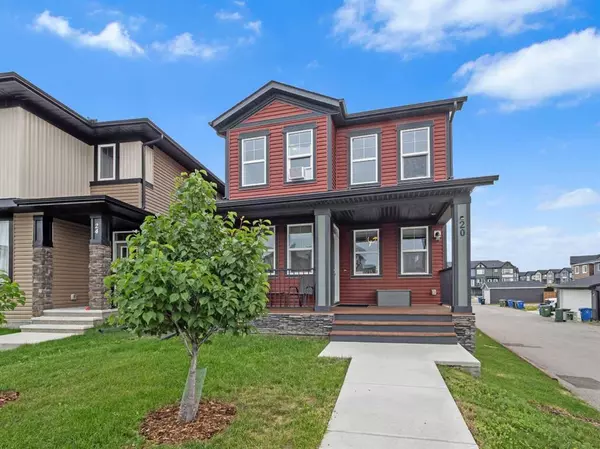For more information regarding the value of a property, please contact us for a free consultation.
20 Evanscrest PL NW Calgary, AB T3P 1J2
Want to know what your home might be worth? Contact us for a FREE valuation!

Our team is ready to help you sell your home for the highest possible price ASAP
Key Details
Sold Price $680,000
Property Type Single Family Home
Sub Type Detached
Listing Status Sold
Purchase Type For Sale
Square Footage 1,746 sqft
Price per Sqft $389
Subdivision Evanston
MLS® Listing ID A2065609
Sold Date 08/08/23
Style 2 Storey
Bedrooms 4
Full Baths 3
Half Baths 1
Originating Board Calgary
Year Built 2018
Annual Tax Amount $4,101
Tax Year 2023
Lot Size 4,058 Sqft
Acres 0.09
Property Description
Lordy! This is a great family home in a great new area of Evanston! This home has over 2500 sq. ft. of development on 3 levels. Loads of upgrades, including vinyl plank floors on the main level, perfect for kids and pets! 9 foot ceilings with $6,000. fixture upgrade. A 6 foot built in electric fireplace for esthetics or additional heat source. Beautiful bright kitchen with upgraded cabinets and granite counter tops with large island, a perfect place to entertain. The upper floor is comprised of a large centrally located Bonus Room, large Primary suite with walk in closet and large 4pcEnsuite. Plus 2 kids sized bedrooms and a 4 pc Main bath. The basement is 70% completed with a Sound Proof bedroom/den, great place for games or a private quiet room for shift workers that need peace and quiet. The balance is near completion, so you can finish it the way you want to! Now, last but not least, The TRIPLE Detached Garage! OMG! This is a place for Dad and the Boys, a truly finished MAN CAVE! Heated, with custom cabinets and storage, where can you find a lot in town with a triple like this? ENJOY! Sorry Mom's, you'll have a hard time getting these guys out of here!
Location
Province AB
County Calgary
Area Cal Zone N
Zoning SR
Direction W
Rooms
Basement Full, Partially Finished
Interior
Interior Features Closet Organizers, Double Vanity, Granite Counters, Kitchen Island, No Animal Home, No Smoking Home, Open Floorplan, See Remarks, Vinyl Windows, Walk-In Closet(s)
Heating High Efficiency, Electric, Fireplace(s), Forced Air, Natural Gas
Cooling None
Flooring Carpet, Vinyl Plank
Fireplaces Number 1
Fireplaces Type Electric, Factory Built, Great Room, Sealed Combustion
Appliance Dishwasher, Electric Stove, Garage Control(s), Gas Water Heater, Microwave Hood Fan, Refrigerator, Washer/Dryer Stacked, Window Coverings
Laundry Electric Dryer Hookup, In Hall, Upper Level, Washer Hookup
Exterior
Garage Alley Access, Asphalt, Garage Door Opener, Garage Faces Rear, Heated Garage, Insulated, Oversized, Owned, See Remarks, Triple Garage Detached, Workshop in Garage
Garage Spaces 3.0
Garage Description Alley Access, Asphalt, Garage Door Opener, Garage Faces Rear, Heated Garage, Insulated, Oversized, Owned, See Remarks, Triple Garage Detached, Workshop in Garage
Fence None
Community Features Park, Playground, Schools Nearby, Shopping Nearby, Sidewalks, Street Lights, Walking/Bike Paths
Roof Type Asphalt Shingle
Porch Deck, Front Porch
Lot Frontage 25.26
Parking Type Alley Access, Asphalt, Garage Door Opener, Garage Faces Rear, Heated Garage, Insulated, Oversized, Owned, See Remarks, Triple Garage Detached, Workshop in Garage
Exposure W
Total Parking Spaces 3
Building
Lot Description Back Lane, Back Yard, City Lot, Corner Lot, Lawn, Gentle Sloping, Irregular Lot, Landscaped, Street Lighting, Paved, Pie Shaped Lot, Rectangular Lot
Building Description Vinyl Siding,Wood Frame, under deck storage
Foundation Poured Concrete
Architectural Style 2 Storey
Level or Stories Two
Structure Type Vinyl Siding,Wood Frame
Others
Restrictions Restrictive Covenant-Building Design/Size
Tax ID 82916465
Ownership Private
Read Less
GET MORE INFORMATION





