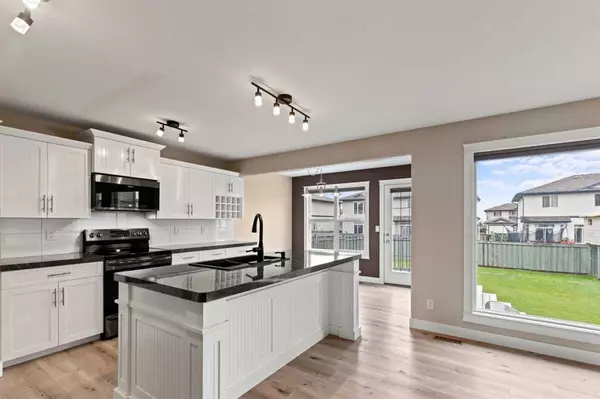For more information regarding the value of a property, please contact us for a free consultation.
11330 81 AVE Grande Prairie, AB T8W 2T8
Want to know what your home might be worth? Contact us for a FREE valuation!

Our team is ready to help you sell your home for the highest possible price ASAP
Key Details
Sold Price $392,000
Property Type Single Family Home
Sub Type Detached
Listing Status Sold
Purchase Type For Sale
Square Footage 1,823 sqft
Price per Sqft $215
Subdivision Westpointe
MLS® Listing ID A2064738
Sold Date 08/08/23
Style 2 Storey
Bedrooms 3
Full Baths 2
Half Baths 1
Originating Board Grande Prairie
Year Built 2004
Annual Tax Amount $4,441
Tax Year 2022
Lot Size 5,834 Sqft
Acres 0.13
Property Description
A true beauty of a home! You won't be disappointment with this layout. A welcoming entryway with a coat closet off the front door. Walking up 2 stairs brings you to the main living area where you can relax and unwind in the sitting area with a cozy gas fireplace or entertain in the upgraded kitchen which features beautiful white cabinets and plenty of them, a sharp black veiny countertop with an extended end near the dining, big beautiful white backsplash tile to tie it all together, island with sink and dishwasher, coffee nook, corner pantry and newer stainless appliances. The dining area looks out to the clear canvas backyard ready for your landscape designs. From here you have access to the garage just a few steps down, a conveniently located half bath and full laundry room with storage aside from the additional two storage closets nearby. Upstairs has an amazing, huge bonus room above the entire garage with towering ceilings and beautiful custom window shutters. Up just a few more stairs is the sleeping quarters. The master bedroom is a great size, has a big his/her closet as well as a bright 4 piece ensuite with corner soaker tub to enjoy a bubble bath. Two additional bedrooms and a main bath complete this floor. The basement is insulated and ready for development. Some more recent updates are the hot water heater and shingles which were both replaced in the last year. This wonderful home is situated on a nice sized lot across from a green space and kids park. Fully fenced backyard, finished and heated garage and great curb appeal!
Location
Province AB
County Grande Prairie
Zoning RS
Direction S
Rooms
Basement Full, Unfinished
Interior
Interior Features Breakfast Bar, Ceiling Fan(s), Jetted Tub, Kitchen Island, Open Floorplan, Pantry, Storage, Sump Pump(s)
Heating Forced Air, Natural Gas
Cooling None
Flooring Carpet, Linoleum, Tile, Vinyl Plank
Fireplaces Number 1
Fireplaces Type Family Room, Gas
Appliance Dishwasher, Electric Stove, Microwave Hood Fan, Refrigerator, Washer/Dryer
Laundry Laundry Room
Exterior
Garage Double Garage Attached
Garage Spaces 2.0
Garage Description Double Garage Attached
Fence Fenced
Community Features Park, Playground, Schools Nearby, Shopping Nearby, Sidewalks, Street Lights
Roof Type Asphalt Shingle
Porch Deck
Lot Frontage 49.0
Parking Type Double Garage Attached
Exposure S
Total Parking Spaces 4
Building
Lot Description Back Yard, City Lot, Front Yard
Foundation Poured Concrete
Architectural Style 2 Storey
Level or Stories Two
Structure Type Brick,Vinyl Siding
Others
Restrictions Restrictive Covenant
Tax ID 83527265
Ownership Other
Read Less
GET MORE INFORMATION





