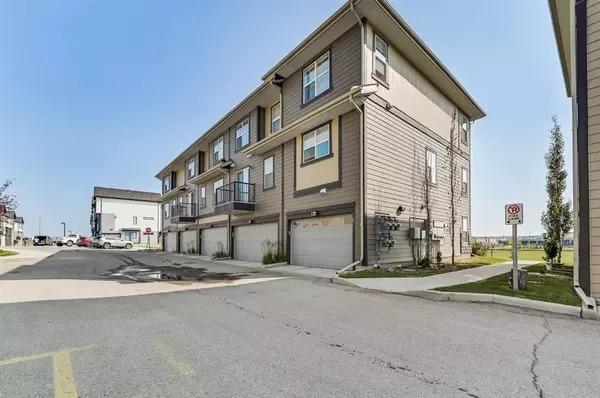For more information regarding the value of a property, please contact us for a free consultation.
81 Evanscrest GDNS NW Calgary, AB T3P 0S1
Want to know what your home might be worth? Contact us for a FREE valuation!

Our team is ready to help you sell your home for the highest possible price ASAP
Key Details
Sold Price $445,000
Property Type Townhouse
Sub Type Row/Townhouse
Listing Status Sold
Purchase Type For Sale
Square Footage 1,259 sqft
Price per Sqft $353
Subdivision Evanston
MLS® Listing ID A2064605
Sold Date 08/08/23
Style 3 Storey
Bedrooms 2
Full Baths 2
Half Baths 1
Condo Fees $247
Originating Board Calgary
Year Built 2016
Annual Tax Amount $2,263
Tax Year 2023
Lot Size 5,984 Sqft
Acres 0.14
Property Description
Prepare to be captivated by this beautiful END UNIT townhome, perfectly positioned to embrace a mesmerizing green space vista. Boasting 2 large BEDROOMS + lower bonus room and 2.5 BATHS, this exceptional residence exudes luxury and refinement. Step through the landscaped and enclosed patio, and into a open foyer offering ample space - directly adjacent is a fully finished bright bonus space ideal for an office, workshop, or fitness area, all effortlessly connected to the oversized single attached garage. Inside, the main floor welcomes you with an abundance of natural light, streaming through oversized windows and illuminating the expansive interior complete with 9ft ceilings. Prepare to be awestruck as you seamlessly move into the exquisite gourmet kitchen, adorned with spacious cabinetry, a designer backsplash, a corner pantry, stainless steel appliances, and stunning QUARTZ COUNTERTOPS. The large center island offers extra seating and functionality. An added bonus is the EAST facing balcony just off the luminous living room, with uninterrupted views of the green space. Ascending to the upper floor, you will discover two generously proportioned bedrooms, each with their own ensuite and easy access to the top floor laundry. Located in the coveted community of Evanston, NW Calgary, this exceptional property provides the ultimate maintenance-free lifestyle. With a well-managed complex and LOW CONDO FEES, you'll have peace of mind while enjoying the endless array of amenities, new schools, restaurants, and parks at your doorstep. Quick access to Stoney Trail and 14 St NW further enhances the convenience and accessibility of this remarkable home. Don't miss the chance to embark on a VIRTUAL TOUR of this captivating residence—your dream home awaits!
Location
Province AB
County Calgary
Area Cal Zone N
Zoning M-1
Direction E
Rooms
Basement None
Interior
Interior Features High Ceilings, Kitchen Island, No Smoking Home, Open Floorplan, Pantry, Quartz Counters, Vinyl Windows
Heating Forced Air
Cooling None
Flooring Carpet, Tile, Vinyl Plank
Appliance Dishwasher, Dryer, Electric Stove, Garage Control(s), Microwave Hood Fan, Refrigerator, Washer
Laundry In Unit
Exterior
Garage Insulated, Oversized, Single Garage Attached
Garage Spaces 1.0
Garage Description Insulated, Oversized, Single Garage Attached
Fence None
Community Features Park, Playground, Schools Nearby, Shopping Nearby, Sidewalks, Street Lights, Walking/Bike Paths
Amenities Available None
Roof Type Asphalt Shingle
Porch Balcony(s)
Lot Frontage 101.68
Parking Type Insulated, Oversized, Single Garage Attached
Exposure E
Total Parking Spaces 1
Building
Lot Description Backs on to Park/Green Space
Foundation Poured Concrete
Architectural Style 3 Storey
Level or Stories Three Or More
Structure Type Composite Siding,Wood Frame
Others
HOA Fee Include Insurance,Maintenance Grounds,Parking,Professional Management,Reserve Fund Contributions,Snow Removal,Trash
Restrictions Board Approval
Tax ID 82849922
Ownership Private
Pets Description Restrictions, Yes
Read Less
GET MORE INFORMATION





