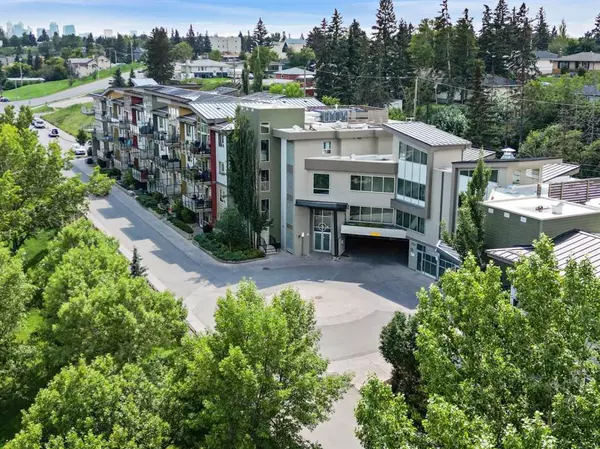For more information regarding the value of a property, please contact us for a free consultation.
4303 1 ST NE #534 Calgary, AB T2E 7M3
Want to know what your home might be worth? Contact us for a FREE valuation!

Our team is ready to help you sell your home for the highest possible price ASAP
Key Details
Sold Price $315,000
Property Type Condo
Sub Type Apartment
Listing Status Sold
Purchase Type For Sale
Square Footage 828 sqft
Price per Sqft $380
Subdivision Highland Park
MLS® Listing ID A2065988
Sold Date 08/08/23
Style Apartment
Bedrooms 2
Full Baths 2
Condo Fees $633/mo
Originating Board Calgary
Year Built 2014
Annual Tax Amount $1,784
Tax Year 2023
Property Description
This stunning inner city condo has it all and is the one you have been waiting for! Hidden gem of a location in a serene park setting but a quick shot to downtown just off Centre Street. As you enter the unit the soaring 18 foot ceilings and huge windows gives this unit the “wow factor” that sets it apart. Top floor unit in one of the best locations in the complex with gorgeous greenspace views. Gleaming plank flooring guides you to the kitchen with chocolate stained maple cabinetry, granite counters, tile mosaic backsplash, stainless steel appliances, and open eating ledge/island. Large living room with floor to ceiling windows and sliding doors out to the deck with glass railing, gas line, and unreal unobstructed park views. Master suite with walk-through closet and full ensuite bathroom with tile walk in shower and flooring. Another good sized second bedroom features its own adjoining 4-piece bathroom. There is a large convenient storage room with lots of space for all your needs. And separate insuite laundry closet with front loading LG washer and dryer. This well maintained property also features an underground heated parking stall (#96) and a separate 5’x7’ storage locker (#59). The building also has covered visitor parking, bike storage and recreation room for gatherings. All this and steps out your front door to a massive greenspace/off-leash park to fully enjoy the summer! Prime location with quick and convenient access to downtown, public transit, schools, and Deerfoot Trail. Great value and a must see!
Location
Province AB
County Calgary
Area Cal Zone Cc
Zoning DC (pre 1P2007)
Direction E
Interior
Interior Features Breakfast Bar, Built-in Features, Closet Organizers, Granite Counters, High Ceilings, No Animal Home, No Smoking Home, Open Floorplan, Storage, Walk-In Closet(s)
Heating In Floor, Natural Gas
Cooling Wall Unit(s)
Flooring Carpet, Ceramic Tile, Laminate
Appliance Dishwasher, Dryer, Electric Stove, Microwave, Range Hood, Refrigerator, Washer, Window Coverings
Laundry In Unit
Exterior
Garage Assigned, Parkade, Underground
Garage Description Assigned, Parkade, Underground
Community Features Golf, Park, Playground, Schools Nearby, Shopping Nearby, Sidewalks, Street Lights
Amenities Available Elevator(s), Party Room, Secured Parking, Storage, Visitor Parking
Roof Type Metal
Porch Balcony(s)
Parking Type Assigned, Parkade, Underground
Exposure E
Total Parking Spaces 1
Building
Story 5
Foundation Poured Concrete
Architectural Style Apartment
Level or Stories Single Level Unit
Structure Type Composite Siding,Metal Siding ,Wood Frame
Others
HOA Fee Include Common Area Maintenance,Heat,Insurance,Maintenance Grounds,Parking,Professional Management,Reserve Fund Contributions,Sewer,Snow Removal,Trash,Water
Restrictions Pet Restrictions or Board approval Required
Ownership Private
Pets Description Restrictions
Read Less
GET MORE INFORMATION





