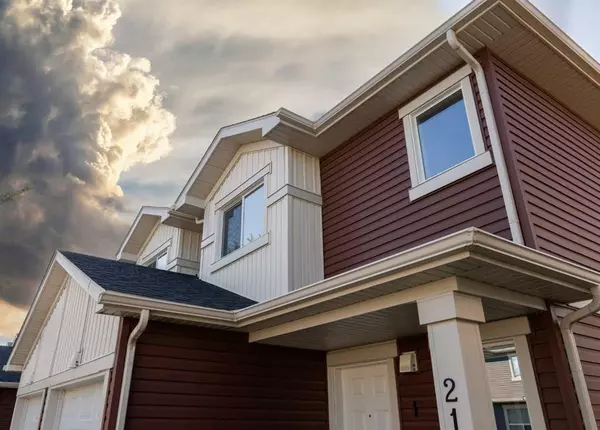For more information regarding the value of a property, please contact us for a free consultation.
213 Silkstone RD W #1 Lethbridge, AB T1J4J9
Want to know what your home might be worth? Contact us for a FREE valuation!

Our team is ready to help you sell your home for the highest possible price ASAP
Key Details
Sold Price $260,000
Property Type Townhouse
Sub Type Row/Townhouse
Listing Status Sold
Purchase Type For Sale
Square Footage 1,042 sqft
Price per Sqft $249
Subdivision Copperwood
MLS® Listing ID A2065710
Sold Date 08/07/23
Style 2 Storey
Bedrooms 3
Full Baths 2
Half Baths 1
Condo Fees $210
Originating Board Lethbridge and District
Year Built 2011
Annual Tax Amount $2,544
Tax Year 2023
Property Description
Great opportunity for investors, first time home buyers or students! This fully developed end unit townhouse with a single attached garage has tons to offer. Upstairs has the primary bedroom with his and her closets, pocket door to the four-piece bathroom, and two more bedrooms (one of which has a walk-in closet!). On the open concept main floor you will find the kitchen with a great sized island, dining area, living room, and a two-piece bathroom. On the lower level there is a spacious living area, another four-piece bathroom and the laundry room. If you're not already sold, some other features worth noting include access to The Club Fitness centre, central a/c, gas line for a bbq, is freshly painted and is located close to the university, grade schools, the YMCA, shopping and the Cavendish Centre.
Location
Province AB
County Lethbridge
Zoning R-75
Direction NW
Rooms
Basement Finished, Full
Interior
Interior Features Kitchen Island, Laminate Counters, Sump Pump(s), Walk-In Closet(s)
Heating Forced Air
Cooling Central Air
Flooring Carpet, Hardwood, Tile
Appliance See Remarks
Laundry In Unit, Lower Level
Exterior
Garage Off Street, Single Garage Attached
Garage Spaces 1.0
Garage Description Off Street, Single Garage Attached
Fence Fenced
Community Features Clubhouse, Other, Schools Nearby, Shopping Nearby, Sidewalks, Street Lights
Amenities Available Fitness Center, Parking
Roof Type Asphalt Shingle
Porch Other
Parking Type Off Street, Single Garage Attached
Exposure SE
Total Parking Spaces 2
Building
Lot Description Close to Clubhouse, Lawn, Landscaped, Street Lighting, See Remarks
Foundation Poured Concrete
Architectural Style 2 Storey
Level or Stories Two
Structure Type Vinyl Siding,Wood Frame
Others
HOA Fee Include Common Area Maintenance,Insurance,Maintenance Grounds,Professional Management,Reserve Fund Contributions,Snow Removal
Restrictions Restrictive Covenant
Tax ID 83357275
Ownership Private
Pets Description Restrictions, Yes
Read Less
GET MORE INFORMATION





