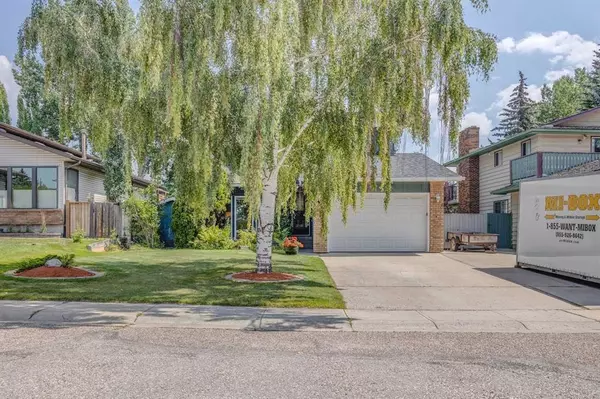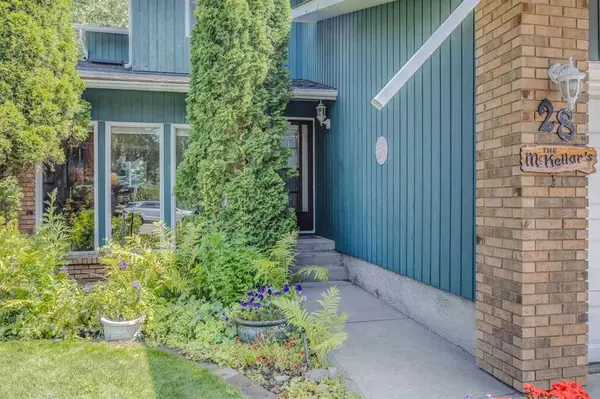For more information regarding the value of a property, please contact us for a free consultation.
28 Dalcastle WAY NW Calgary, AB T3A 2N6
Want to know what your home might be worth? Contact us for a FREE valuation!

Our team is ready to help you sell your home for the highest possible price ASAP
Key Details
Sold Price $692,000
Property Type Single Family Home
Sub Type Detached
Listing Status Sold
Purchase Type For Sale
Square Footage 2,198 sqft
Price per Sqft $314
Subdivision Dalhousie
MLS® Listing ID A2067212
Sold Date 08/05/23
Style 2 Storey
Bedrooms 4
Full Baths 3
Half Baths 1
Originating Board Calgary
Year Built 1980
Annual Tax Amount $4,166
Tax Year 2023
Lot Size 5,521 Sqft
Acres 0.13
Property Description
Nestled in the family-oriented community of Dalhousie is where you will discover this spacious four-bedroom (all on the upper floor) home offering over 3000 sq ft of living space, making it the ideal place to live, laugh and raise your family. Featuring an updated kitchen complete with granite countertops, loads of cupboard and cabinet space, under-mount sink and an oversized island with a built-in five-burner gas cooktop, a breakfast bar, and lower cabinets on both sides. There are additional cabinets with pull-out shelving and a computer desk. The nook area is large enough to fit the whole family, accented by a rock-faced wood fireplace complete with a feature wall of cabinets and bookshelves. There is also a formal dining room just off the kitchen that overlooks the sunken living room. In addition, you will find a 2 pce bath, a large main floor laundry room plus a side access door to the yard. As mentioned, the upper floor boasts four large bedrooms with the primary bedroom having a walk-in closet, 3 pce ensuite plus a retreat/den. On the lower level, you will be pleased to find a spacious recreation room for the kids to play, a games room, a private den, a 3 pce bath, a wet bar, plenty of storage space plus a cozy workshop area. You will love the outside living space with a covered deck just off the kitchen, and lovely yards front and back with many plants, flowers, shrubs, and trees. The oversized single-front drive garage is augmented by the two-car concrete parking pad. All this, along with a fabulous location just down the street from a kid's playground, close to schools, transportation, plenty of shopping and restaurants plus the Dalhousie C-Train Station!
Location
Province AB
County Calgary
Area Cal Zone Nw
Zoning R-C1
Direction W
Rooms
Other Rooms 1
Basement Finished, Full
Interior
Interior Features Bookcases, Breakfast Bar, Ceiling Fan(s), Granite Counters, Kitchen Island, Recessed Lighting, Wet Bar
Heating Forced Air
Cooling None
Flooring Carpet, Hardwood, Tile, Vinyl
Fireplaces Number 1
Fireplaces Type Dining Room, Stone, Wood Burning
Appliance Built-In Oven, Dishwasher, Garage Control(s), Gas Cooktop, Refrigerator, Washer/Dryer, Window Coverings
Laundry Main Level
Exterior
Parking Features Oversized, Parking Pad, Single Garage Attached
Garage Spaces 1.0
Garage Description Oversized, Parking Pad, Single Garage Attached
Fence Fenced
Community Features Park, Playground, Schools Nearby, Shopping Nearby, Walking/Bike Paths
Roof Type Asphalt
Porch Deck
Lot Frontage 56.11
Total Parking Spaces 4
Building
Lot Description Back Yard, Landscaped
Foundation Poured Concrete
Architectural Style 2 Storey
Level or Stories Two
Structure Type Wood Frame
Others
Restrictions None Known
Tax ID 83149505
Ownership Private
Read Less




