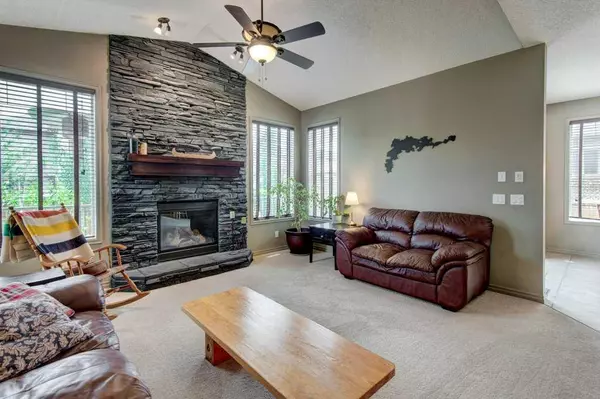For more information regarding the value of a property, please contact us for a free consultation.
18 Brightonstone Link SE Calgary, AB T2Z 0C9
Want to know what your home might be worth? Contact us for a FREE valuation!

Our team is ready to help you sell your home for the highest possible price ASAP
Key Details
Sold Price $665,000
Property Type Single Family Home
Sub Type Detached
Listing Status Sold
Purchase Type For Sale
Square Footage 2,091 sqft
Price per Sqft $318
Subdivision New Brighton
MLS® Listing ID A2065585
Sold Date 08/05/23
Style 2 Storey
Bedrooms 3
Full Baths 2
Half Baths 2
HOA Fees $28/ann
HOA Y/N 1
Originating Board Calgary
Year Built 2006
Annual Tax Amount $3,893
Tax Year 2023
Lot Size 4,144 Sqft
Acres 0.1
Property Description
Welcome to this Beautiful, Fully Finished, Two Storey home in New Brighton. True pride of ownership is on display as you make your way through this home that has been extremely well cared for over the years. This home has over 2800sqft of developed living space & is located on a quiet street just steps away from a park. The main level features a Living room with Vaulted Ceiling - Floor to ceiling Alpine Stone that surrounds the Gas Fireplace. The Main Floor Office is perfect for working from home and the Dining area overlooks the large beautifully landscaped backyard with expansive deck, Gas line, Garden shed and large mature trees. The Bright, Open Kitchen has sleek black appliances, a large sit up island and corner pantry. The Main floor laundry room with custom cabinets has direct access to the Double Garage and completes this main level. Upstairs has large bonus room w/ 5.1 surround sound, A beautiful master retreat with very spacious 4 pc bath and walk-in closet, 2 other great sized bedrooms & another 4 pc bath. The Finished Basement is truly an escape!! Custom Wet Bar, Large games area big enough to host a Pool table and a Media Lounge with a Rock wall and Surround sound that also connects to the upper levels. Finally, the home will get you through the rest of hot summer with the A/C unit. The Furnace, Hot Water Tank, Dishwasher and living room carpet have all been recently replaced.
Location
Province AB
County Calgary
Area Cal Zone Se
Zoning R-1N
Direction S
Rooms
Basement Finished, Full
Interior
Interior Features Ceiling Fan(s), Kitchen Island, No Smoking Home
Heating Forced Air, Natural Gas
Cooling Central Air
Flooring Carpet, Ceramic Tile
Fireplaces Number 1
Fireplaces Type Gas, Living Room, Mantle, Stone
Appliance Bar Fridge, Central Air Conditioner, Dishwasher, Electric Stove, Garage Control(s), Microwave, Refrigerator, Washer/Dryer, Window Coverings
Laundry Main Level
Exterior
Garage Double Garage Attached
Garage Spaces 2.0
Garage Description Double Garage Attached
Fence Fenced
Community Features Park, Playground, Schools Nearby, Shopping Nearby, Street Lights
Amenities Available None
Roof Type Asphalt Shingle
Porch Deck
Lot Frontage 36.09
Parking Type Double Garage Attached
Total Parking Spaces 4
Building
Lot Description Back Yard, Front Yard, Landscaped, Rectangular Lot
Foundation Poured Concrete
Architectural Style 2 Storey
Level or Stories Two
Structure Type Stone,Vinyl Siding,Wood Frame
Others
Restrictions Easement Registered On Title,Restrictive Covenant
Tax ID 83064224
Ownership Private
Read Less
GET MORE INFORMATION





