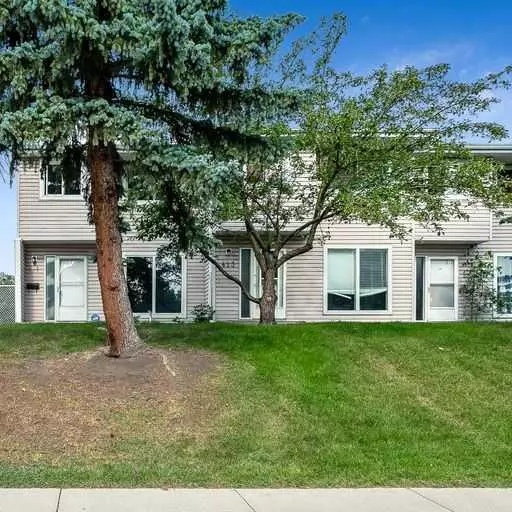For more information regarding the value of a property, please contact us for a free consultation.
411 40 ST NE Calgary, AB T2A6S1
Want to know what your home might be worth? Contact us for a FREE valuation!

Our team is ready to help you sell your home for the highest possible price ASAP
Key Details
Sold Price $299,900
Property Type Townhouse
Sub Type Row/Townhouse
Listing Status Sold
Purchase Type For Sale
Square Footage 1,028 sqft
Price per Sqft $291
Subdivision Marlborough
MLS® Listing ID A2065538
Sold Date 08/05/23
Style 2 Storey
Bedrooms 3
Full Baths 1
Half Baths 1
Condo Fees $414
Originating Board Calgary
Year Built 1975
Annual Tax Amount $1,468
Tax Year 2023
Property Description
What a rare opportunity. Get excoted about this freshly renovated townhouse is steps from Marlborough Mall and the Ctrain and transit. This location is minutes from downtown and the river pathways. It has a sunny west rear huge landscaped yard for the kids. This two story has all new flooring thruout, fresh paint, a stunning new white kitchen with quartz counters and stainless steel appliances. It features three bedrooms upstairs with a main bath and also has a finished lower basement area with a two piece bath and laundry. This is immediate possession. Offers will be presented this Sunday at 5pm. The seller reserves the right to accept an offer prior to that at their discretion. Offers with qualification letters attached will be given preference. Two assigned parking at rear are identified with markers showing the number 411. Thank you
Location
Province AB
County Calgary
Area Cal Zone Ne
Zoning M-C1
Direction E
Rooms
Basement Finished, Full
Interior
Interior Features No Smoking Home
Heating Forced Air, Natural Gas
Cooling None
Flooring Carpet, Tile, Vinyl
Appliance Electric Range, Microwave, Range Hood, Refrigerator, Washer/Dryer
Laundry In Basement
Exterior
Parking Features Parking Pad, Stall
Garage Description Parking Pad, Stall
Fence None
Community Features Playground, Pool, Schools Nearby, Shopping Nearby
Amenities Available Other
Roof Type Asphalt Shingle
Porch Deck
Exposure E
Total Parking Spaces 2
Building
Lot Description Back Yard
Foundation Poured Concrete
Architectural Style 2 Storey
Level or Stories Two
Structure Type Vinyl Siding
Others
HOA Fee Include Common Area Maintenance,Professional Management,Reserve Fund Contributions,Sewer,Snow Removal,Water
Restrictions Airspace Restriction,Pet Restrictions or Board approval Required
Tax ID 82911710
Ownership Private
Pets Allowed Restrictions
Read Less




