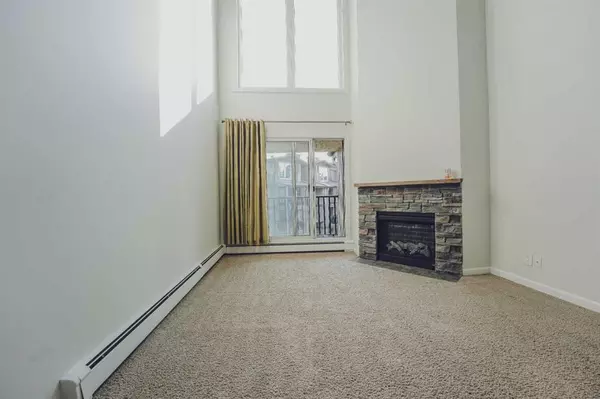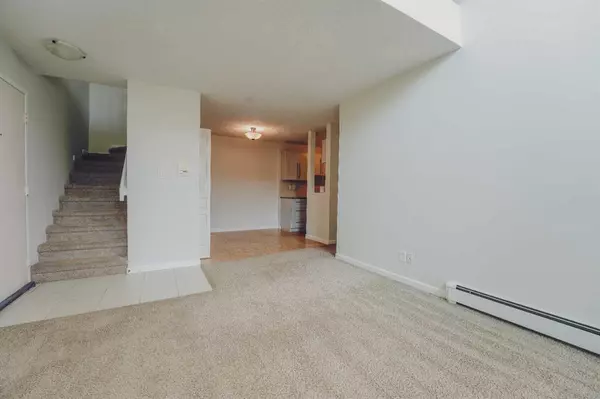For more information regarding the value of a property, please contact us for a free consultation.
6400 Coach Hill RD SW #532 Calgary, AB T3H 1B8
Want to know what your home might be worth? Contact us for a FREE valuation!

Our team is ready to help you sell your home for the highest possible price ASAP
Key Details
Sold Price $239,900
Property Type Condo
Sub Type Apartment
Listing Status Sold
Purchase Type For Sale
Square Footage 1,003 sqft
Price per Sqft $239
Subdivision Coach Hill
MLS® Listing ID A2069080
Sold Date 08/04/23
Style Low-Rise(1-4)
Bedrooms 2
Full Baths 1
Condo Fees $717/mo
Originating Board Calgary
Year Built 1978
Annual Tax Amount $1,225
Tax Year 2023
Property Description
Welcome to the Village of West Hills. TOP FLOOR LOFT over 1000 sq ft of living space in Calgary's prestigious West Side. Be amazed by this 2 bedroom, 1 bath condo with a fireplace and soaring 2 story ceilings in the living room that bring in an abundance of sunlight. The loft that overlooks the living area has a closet and can be used as an office, den or additional bedroom. Enjoy the freshly painted walls and kitchen cabinets, granite counter tops, stainless steel appliances, and in-suite laundry that is conveniently located in the large bathroom. Spacious deck overlooks the condo courtyard and also features a private storage room. A great location with quick & easy access to downtown, shopping, public transportation, recreation, and entertainment. This one-of-a-kind loft is located across from the Coach Hill "0ff-leash" dog park, and is an easy drive to the mountains. Book your showing today!
Location
Province AB
County Calgary
Area Cal Zone W
Zoning M-C1 d75
Direction N
Interior
Interior Features No Smoking Home, Vaulted Ceiling(s)
Heating Baseboard, Electric
Cooling None
Flooring Carpet, Ceramic Tile, Cork
Fireplaces Number 1
Fireplaces Type Gas
Appliance Dishwasher, Dryer, Electric Stove, Microwave, Refrigerator, Washer, Window Coverings
Laundry In Unit
Exterior
Parking Features Assigned, Stall
Garage Description Assigned, Stall
Community Features Golf, Playground
Amenities Available Storage, Visitor Parking
Roof Type Asphalt Shingle
Porch Balcony(s)
Exposure SW
Total Parking Spaces 1
Building
Story 2
Foundation Poured Concrete
Architectural Style Low-Rise(1-4)
Level or Stories Multi Level Unit
Structure Type Brick,Wood Frame,Wood Siding
Others
HOA Fee Include Common Area Maintenance,Heat,Insurance,Parking,Professional Management,Reserve Fund Contributions,Sewer,Snow Removal,Water
Restrictions None Known,Pet Restrictions or Board approval Required
Ownership Private
Pets Allowed Restrictions
Read Less




