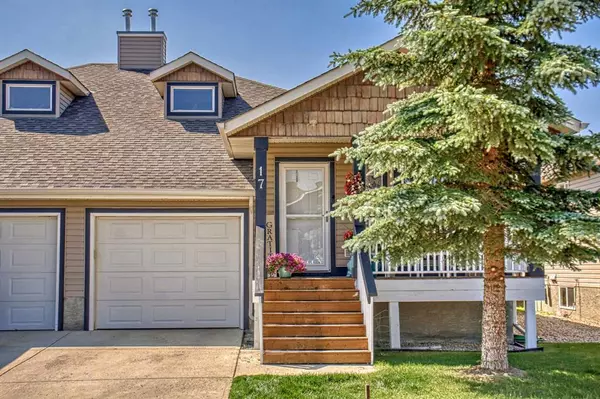For more information regarding the value of a property, please contact us for a free consultation.
17 Van Horn CT NW Langdon, AB T0J 1X2
Want to know what your home might be worth? Contact us for a FREE valuation!

Our team is ready to help you sell your home for the highest possible price ASAP
Key Details
Sold Price $372,000
Property Type Single Family Home
Sub Type Semi Detached (Half Duplex)
Listing Status Sold
Purchase Type For Sale
Square Footage 1,163 sqft
Price per Sqft $319
MLS® Listing ID A2061111
Sold Date 08/04/23
Style Bungalow,Side by Side
Bedrooms 4
Full Baths 3
Condo Fees $469
Originating Board Calgary
Year Built 2005
Annual Tax Amount $1,683
Tax Year 2023
Lot Size 3,920 Sqft
Acres 0.09
Property Description
Rare opportunity to own this stylish bungalow condo in the quaint community of Langdon and SELLER WILL PAY THE CONDO FEES FOR THE REST OF 2023! This lovely home features over 2100 sq. ft. of finished living space and offers a total of 4 bedrooms and 3 full bathrooms. A beautiful and inviting kitchen with dining area is thoughtfully laid out with an island, stainless steel appliances and ample amount of cupboard and counterspace. The main living space is bright and welcoming and features an updated stone-faced gas fireplace and provides access to the south facing fenced backyard. Easy to maintain flooring and custom blinds throughout add to this homes appeal. The main level primary bedroom is spacious and private with an ensuite and walk-in closet. The second upper bedroom is a great office space or use as a bedroom if needed. Fully finished basement is well laid out with two larger bedrooms, a full bathroom, a large family room, storage room & laundry. The hot water tank was replaced in 2021 and a new, upgraded primary sump pump in 2022 for peace of mind. Home is super close to Langdon school and there is great access to the city in just 25 minutes from Glenmore Trail. Don’t miss out on this one!
Location
Province AB
County Rocky View County
Zoning R-2
Direction N
Rooms
Basement Finished, Full
Interior
Interior Features Kitchen Island, No Smoking Home, Open Floorplan
Heating Forced Air
Cooling None
Flooring Carpet, Laminate, Tile
Fireplaces Number 1
Fireplaces Type Gas, Living Room
Appliance Dishwasher, Dryer, Electric Stove, Garage Control(s), Range Hood, Refrigerator, Washer, Window Coverings
Laundry Lower Level
Exterior
Garage Single Garage Attached
Garage Spaces 1.0
Garage Description Single Garage Attached
Fence Fenced
Community Features Schools Nearby
Amenities Available Other
Roof Type Asphalt Shingle
Porch Deck, Front Porch
Lot Frontage 32.81
Parking Type Single Garage Attached
Exposure N
Total Parking Spaces 2
Building
Lot Description Cul-De-Sac, Landscaped, Level, Rectangular Lot
Foundation Poured Concrete
Architectural Style Bungalow, Side by Side
Level or Stories One
Structure Type Vinyl Siding,Wood Frame
Others
HOA Fee Include Insurance,Professional Management,Reserve Fund Contributions,Snow Removal
Restrictions Pet Restrictions or Board approval Required,Utility Right Of Way
Tax ID 84013343
Ownership Private
Pets Description Restrictions
Read Less
GET MORE INFORMATION





