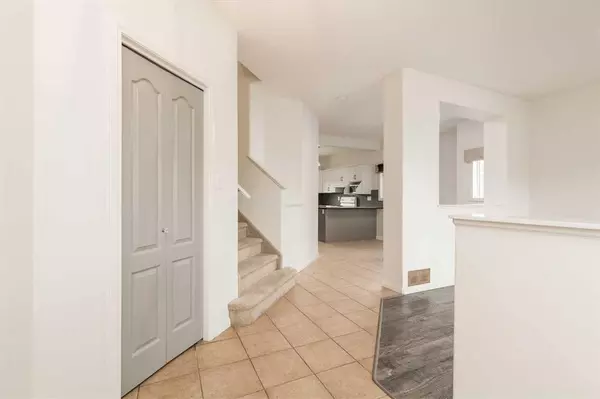For more information regarding the value of a property, please contact us for a free consultation.
269 Keystone LN W Lethbridge, AB T1J 2R2
Want to know what your home might be worth? Contact us for a FREE valuation!

Our team is ready to help you sell your home for the highest possible price ASAP
Key Details
Sold Price $371,900
Property Type Single Family Home
Sub Type Detached
Listing Status Sold
Purchase Type For Sale
Square Footage 1,307 sqft
Price per Sqft $284
Subdivision Copperwood
MLS® Listing ID A2066511
Sold Date 08/04/23
Style 2 Storey
Bedrooms 4
Full Baths 3
Half Baths 1
Originating Board Lethbridge and District
Year Built 2007
Annual Tax Amount $3,779
Tax Year 2023
Lot Size 3,467 Sqft
Acres 0.08
Property Description
This property is your opportunity to own a fully developed home in Lethbridge's desirable Copperwood. On the main floor, you will experience a living room, half bath and open concept kitchen/dining area. The kitchen features lots of storage space, solid wood cabinet doors, laminate countertops and access to the deck, double detached garage and backyard. Upstairs is a generously sized primary bedroom with a 4-piece ensuite. Another two bedrooms and a full bathroom accompany it. The basement is developed with another living space, bedroom and a three-piece bath. The neighbourhood offers many parks and walking paths, close proximity to Coalbanks elementary school and amenities like the YMCA and No Frills. If you are looking for a comfortable, well-kept home in a great neighbourhood, this could be the perfect one for you!
Location
Province AB
County Lethbridge
Zoning R-SL
Direction S
Rooms
Basement Finished, Full
Interior
Interior Features Bookcases, Built-in Features, Laminate Counters, No Smoking Home, Vinyl Windows
Heating Forced Air
Cooling Central Air, Full
Flooring Carpet, Ceramic Tile, Vinyl
Appliance See Remarks
Laundry In Basement, Lower Level
Exterior
Garage Double Garage Detached
Garage Spaces 2.0
Garage Description Double Garage Detached
Fence Fenced
Community Features Park, Playground, Schools Nearby, Shopping Nearby, Sidewalks, Street Lights, Walking/Bike Paths
Roof Type Asphalt Shingle
Porch Deck, Front Porch
Lot Frontage 33.0
Parking Type Double Garage Detached
Total Parking Spaces 2
Building
Lot Description Back Lane, Back Yard, City Lot, Front Yard, Lawn, Landscaped, Level, Street Lighting
Foundation Poured Concrete
Architectural Style 2 Storey
Level or Stories Two
Structure Type Concrete,Mixed,Vinyl Siding,Wood Frame
Others
Restrictions Utility Right Of Way
Tax ID 83373021
Ownership Registered Interest
Read Less
GET MORE INFORMATION





