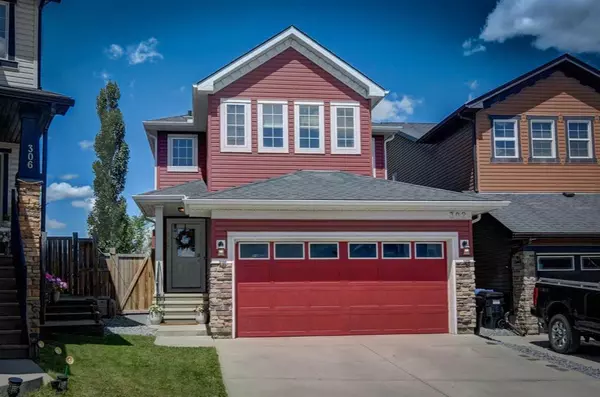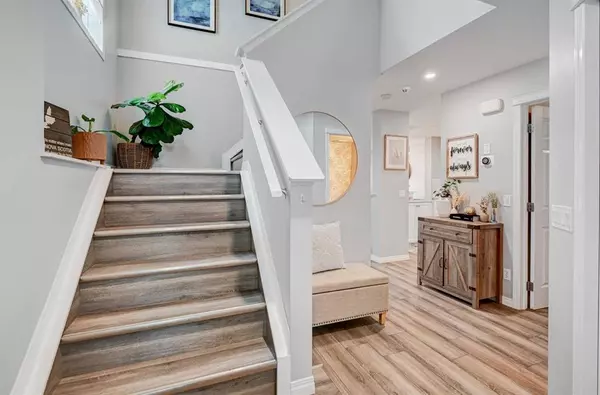For more information regarding the value of a property, please contact us for a free consultation.
302 Evansdale WAY NW Calgary, AB T3P 0B2
Want to know what your home might be worth? Contact us for a FREE valuation!

Our team is ready to help you sell your home for the highest possible price ASAP
Key Details
Sold Price $644,000
Property Type Single Family Home
Sub Type Detached
Listing Status Sold
Purchase Type For Sale
Square Footage 1,587 sqft
Price per Sqft $405
Subdivision Evanston
MLS® Listing ID A2059566
Sold Date 08/04/23
Style 2 Storey
Bedrooms 3
Full Baths 2
Half Baths 1
Originating Board Calgary
Year Built 2007
Annual Tax Amount $3,371
Tax Year 2023
Lot Size 5,532 Sqft
Acres 0.13
Property Description
Backyard Oasis! Welcome to this remarkable two-storey detached home, situated on an expansive lot spanning 5532 square feet in the highly desirable community of Evanston, in Calgary's NW. With its stunning landscaping and serene outdoor space, this residence offers a picturesque retreat. Step inside and discover a tastefully updated interior, featuring modern finishes, a spacious layout, and an abundance of natural light. The yard boasts garden beds running the length of the fence, ample lawn space, and a garden shed. The large back deck provides an ideal space for outdoor entertaining or simply enjoying the fresh air. Unwind around the cozy fire pit area and create lasting memories with friends and family. To top it off, the luxurious spa offers the perfect spot for relaxation and rejuvenation. Step inside and be welcomed by the contemporary updates and stylish paint colours throughout the home. The main floor features an open plan design, seamlessly integrating the living, dining, and kitchen areas. Modern lighting fixtures add a touch of elegance and enhance the ambience throughout. The well-appointed kitchen boasts stainless steel appliances, complemented by marble-look countertops, creating a functional and visually appealing space. The living room, complete with a fireplace, sets the stage for cozy evenings and adds a charming focal point to the main level. Convenience is key with a main level laundry room, making everyday chores a breeze. The upper level offers a bright and spacious vaulted bonus room, perfect for a home office, play area, or media room. Three generously sized bedrooms provide ample space for a growing family. One of the bedrooms boasts a custom full wall dream closet, a lavish addition valued at over $3000. The master bedroom presents a serene retreat, featuring a walk-in closet and an ensuite bathroom adorned with new marble-like tile surrounding the shower, creating a spa-like ambiance. The basement of this home is unfinished, presenting an opportunity for customization. Transform this versatile space into a home gym, a recreation area, or an additional bedroom to suit your unique needs. The double attached garage provides ample room for parking and storage. Enjoy the amenities and services that Evanston has to offer, including schools, parks, shopping centers, and restaurants. Commuting is a breeze with easy access to major roadways, allowing for quick connections to downtown and other parts of the city. Properties and lots like this with impeccable pride of ownership don't come available often, don't miss out! Call your Realtor! Check out the video! https://youtu.be/NFGWwXEsg5c
Location
Province AB
County Calgary
Area Cal Zone N
Zoning R-1N
Direction SE
Rooms
Basement Full, Unfinished
Interior
Interior Features Closet Organizers, Kitchen Island, Laminate Counters, No Smoking Home, Pantry
Heating Central
Cooling None
Flooring Laminate, Vinyl
Fireplaces Number 1
Fireplaces Type Electric, Living Room
Appliance Dishwasher, Dryer, Electric Range, Garage Control(s), Microwave, Range Hood, Refrigerator, Washer, Window Coverings
Laundry Main Level
Exterior
Garage Double Garage Attached
Garage Spaces 2.0
Garage Description Double Garage Attached
Fence Fenced
Community Features Park, Playground, Schools Nearby, Shopping Nearby, Walking/Bike Paths
Roof Type Asphalt Shingle
Porch Deck
Lot Frontage 26.18
Parking Type Double Garage Attached
Total Parking Spaces 4
Building
Lot Description Back Yard, Lawn, No Neighbours Behind, Landscaped, Pie Shaped Lot, Treed
Foundation Poured Concrete
Architectural Style 2 Storey
Level or Stories Two
Structure Type Vinyl Siding,Wood Frame
Others
Restrictions None Known
Tax ID 82749024
Ownership Private
Read Less
GET MORE INFORMATION





