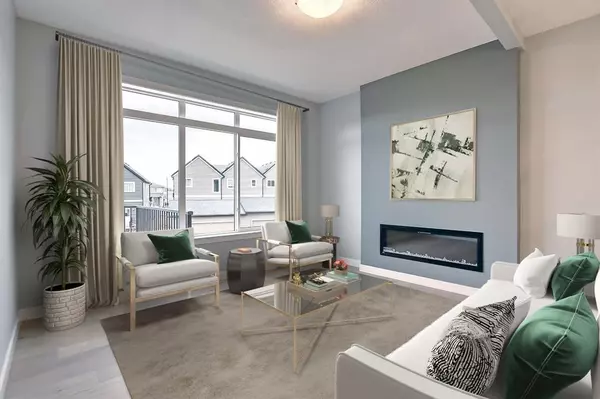For more information regarding the value of a property, please contact us for a free consultation.
410 Sundown RD Cochrane, AB T4C 2A6
Want to know what your home might be worth? Contact us for a FREE valuation!

Our team is ready to help you sell your home for the highest possible price ASAP
Key Details
Sold Price $484,900
Property Type Single Family Home
Sub Type Semi Detached (Half Duplex)
Listing Status Sold
Purchase Type For Sale
Square Footage 1,441 sqft
Price per Sqft $336
Subdivision Sunset Ridge
MLS® Listing ID A2040874
Sold Date 08/04/23
Style 2 Storey,Side by Side
Bedrooms 3
Full Baths 2
Half Baths 1
HOA Fees $11/ann
HOA Y/N 1
Originating Board Calgary
Year Built 2023
Annual Tax Amount $824
Tax Year 2022
Lot Size 2,614 Sqft
Acres 0.06
Property Description
Excellent Value Alert….
Presenting the magnificent Canberra Model Home, masterfully crafted by the esteemed Douglas Homes Master Builder. This flawless abode features a sun-drenched west-facing front and a practical side entrance leading to the basement.
Welcome to this resplendent retreat, showcasing a bright Flex room or a 4th bedroom on the main floor and 3 generously-sized bedrooms, 2.5 baths. The open floor plan on the main level is highlighted by impressive 9' ceilings, 8-foot-tall doors, and large windows that bathe every room in natural light. The main floor is adorned with sumptuous engineered hardwood, unifying the living spaces effortlessly.
Delight in the roomy dining area and inviting living room, ideal for entertaining guests and making lasting memories. The modern kitchen boasts quality builder's grade appliances, sophisticated quartz countertops, and a charming electric fireplace, setting a warm and welcoming atmosphere.
Escape to the primary bedroom, featuring a posh ensuite and a generous walk-in closet, providing a tranquil sanctuary to relax and rejuvenate. The Canberra Model's sought-after floor plan in Sunset Ridge caters to those considering downsizing or making the leap from renting to owning.
Embrace elegance and unparalleled comfort in this soon-to-be move-in-ready haven—a place you'll be proud to call home. *** Pictures from our Canberra Model Showhome. 410 Sundown Road listing has a slightly different interior finishing package than as shown here. *** (Note to fellow agents: Please read the private remarks.)
Location
Province AB
County Rocky View County
Zoning R1
Direction W
Rooms
Basement Full, Unfinished
Interior
Interior Features Closet Organizers, No Animal Home, No Smoking Home, Pantry, Quartz Counters, Recessed Lighting, Separate Entrance, Walk-In Closet(s)
Heating Forced Air, Natural Gas
Cooling None
Flooring Carpet, Ceramic Tile, Laminate
Fireplaces Number 1
Fireplaces Type Electric, Great Room
Appliance Dishwasher, Electric Stove, Microwave Hood Fan, Refrigerator
Laundry Upper Level
Exterior
Garage Parking Pad
Garage Description Parking Pad
Fence None
Community Features Playground, Schools Nearby, Sidewalks, Street Lights
Amenities Available None
Roof Type Asphalt Shingle
Porch None
Lot Frontage 23.79
Parking Type Parking Pad
Exposure W
Total Parking Spaces 2
Building
Lot Description Back Lane, Back Yard, Rectangular Lot
Foundation Poured Concrete
Architectural Style 2 Storey, Side by Side
Level or Stories Two
Structure Type Vinyl Siding,Wood Frame
New Construction 1
Others
Restrictions None Known
Ownership Private
Read Less
GET MORE INFORMATION





