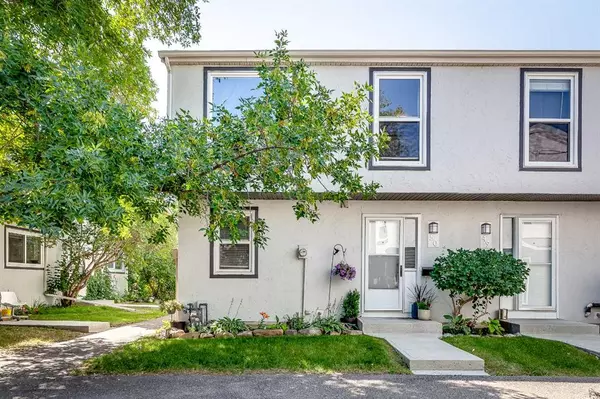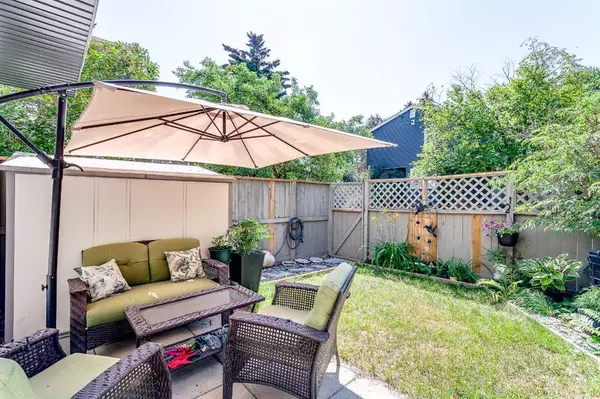For more information regarding the value of a property, please contact us for a free consultation.
11407 Braniff RD SW #50 Calgary, AB T2W 1C5
Want to know what your home might be worth? Contact us for a FREE valuation!

Our team is ready to help you sell your home for the highest possible price ASAP
Key Details
Sold Price $358,500
Property Type Townhouse
Sub Type Row/Townhouse
Listing Status Sold
Purchase Type For Sale
Square Footage 1,088 sqft
Price per Sqft $329
Subdivision Braeside
MLS® Listing ID A2069547
Sold Date 08/04/23
Style 4 Level Split
Bedrooms 4
Full Baths 1
Half Baths 1
Condo Fees $627
Originating Board Calgary
Year Built 1970
Annual Tax Amount $1,751
Tax Year 2023
Property Description
You’ll love this spacious and contemporary 4 bedroom, 2 bathroom end unit in Braeside. Surrounded by large trees, a playground and walking distance to shopping and schools. It has been thoughtfully updated with a modern touch. With 4 bedrooms there is room for everyone and a home office! Plenty of natural light floods in and bounces off the hardwood that flows throughout. The living room is very spacious and has patio doors to the private backyard perfect for lounging, playing and bbq-ing. The kitchen with newer appliances and flooring has lots of storage and working counter space. The primary bedroom is a really good size with a huge window for all you plant lovers. The basement has a rec room for movie nights and gaming, laundry and storage. The exterior has been refreshed with paint, trim, light fixture, house numbers and mailbox. Braeside is a terrific neighbourhood just minutes from the Southland Leisure Center, Glenmore Reservoir, the new Calgary Ring Road, and transit. Nothing to do but move in and enjoy!
Location
Province AB
County Calgary
Area Cal Zone S
Zoning M-CG d44
Direction N
Rooms
Basement Full, Partially Finished
Interior
Interior Features No Smoking Home
Heating Forced Air, Natural Gas
Cooling None
Flooring Hardwood, Vinyl
Appliance Dishwasher, Electric Oven, Microwave Hood Fan, Refrigerator, Washer/Dryer, Window Coverings
Laundry In Basement
Exterior
Garage Assigned, Stall
Garage Description Assigned, Stall
Fence Fenced
Community Features Park, Playground, Schools Nearby, Shopping Nearby
Amenities Available Parking, Visitor Parking
Roof Type Asphalt Shingle
Porch Deck
Parking Type Assigned, Stall
Exposure N
Total Parking Spaces 1
Building
Lot Description Back Yard, Landscaped, Many Trees
Foundation Poured Concrete
Architectural Style 4 Level Split
Level or Stories 4 Level Split
Structure Type Stucco,Wood Frame
Others
HOA Fee Include Insurance,Parking,Professional Management,Reserve Fund Contributions,Snow Removal
Restrictions Board Approval
Ownership Private
Pets Description Cats OK, Dogs OK, Yes
Read Less
GET MORE INFORMATION





