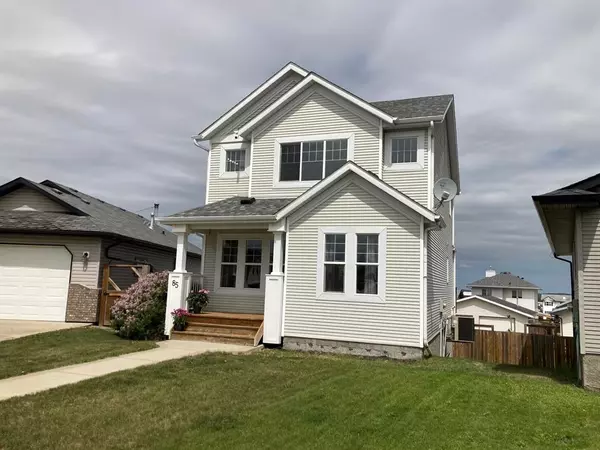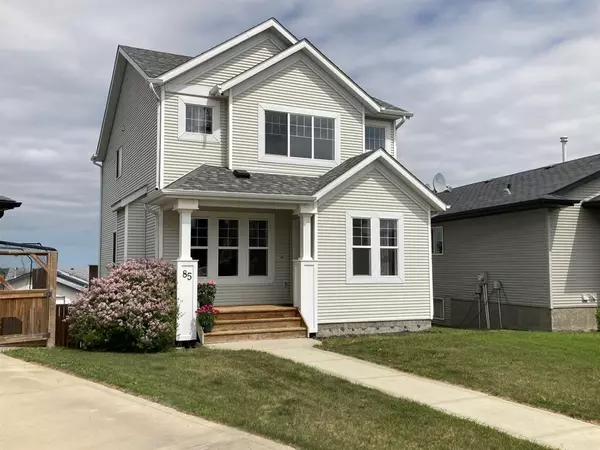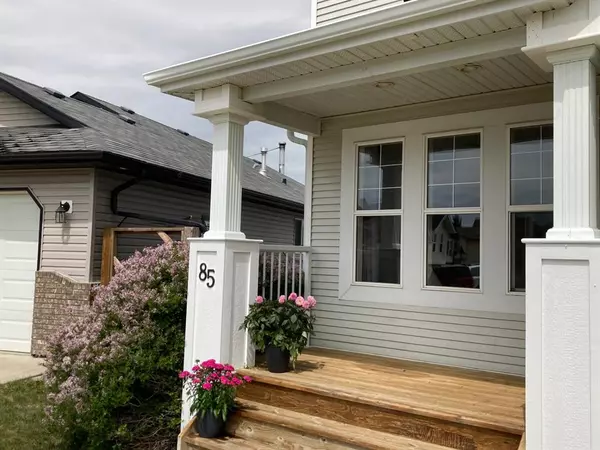For more information regarding the value of a property, please contact us for a free consultation.
85 Lodge PL Sylvan Lake, AB T4S 2N1
Want to know what your home might be worth? Contact us for a FREE valuation!

Our team is ready to help you sell your home for the highest possible price ASAP
Key Details
Sold Price $400,000
Property Type Single Family Home
Sub Type Detached
Listing Status Sold
Purchase Type For Sale
Square Footage 1,587 sqft
Price per Sqft $252
Subdivision Lakeway Landing
MLS® Listing ID A2055169
Sold Date 08/04/23
Style 2 Storey
Bedrooms 4
Full Baths 3
Half Baths 1
Originating Board Central Alberta
Year Built 2004
Annual Tax Amount $3,323
Tax Year 2023
Lot Size 1.365 Acres
Acres 1.36
Property Description
On this quiet cul de sac around the corner to schools and close enough to see the lake you find this welcoming front porch. At a very reasonable $268.57 per square foot this recently renovated home awaits new owners. Step inside and the open floor plan draws your eye across the living room, open kitchen and a spacious front entry. A fireplace warms your heart and hands on cool days spent ice skating and the central air cools you after a day on the sand. Features as the hard wood floor, large island and main floor laundry make living convenient in this home. You can spend your day in or out as their is a large deck out the back. A guest bath completes this functional floor. Up or down the house sprawls out. Three good sized bedrooms up are great for a family. A large master with big windows an ensuite and master closet. Two other bedrooms with jack and jill bath and a julliet deck make space for everyone. If you go down this can be used as a seperate living space with private entrance and all the appliances for single living. Or function as a great hang out location with a bar and another great bathroom. The back yard is large enough to build a three car garage if wanted and the shed can stay for all your outdoor tools.
Location
Province AB
County Red Deer County
Zoning R5
Direction S
Rooms
Other Rooms 1
Basement Finished, Full
Interior
Interior Features Closet Organizers, Jetted Tub, Kitchen Island
Heating In Floor, Fireplace(s), Forced Air, Natural Gas
Cooling Central Air
Flooring Carpet, Hardwood
Fireplaces Number 1
Fireplaces Type Family Room, Gas
Appliance Central Air Conditioner, Dishwasher, Electric Stove, Microwave, Refrigerator, Washer/Dryer, Washer/Dryer Stacked
Laundry Lower Level, Main Level, Multiple Locations
Exterior
Parking Features Off Street
Garage Description Off Street
Fence Fenced
Community Features Lake
Roof Type Shingle
Porch Front Porch
Lot Frontage 25.0
Total Parking Spaces 4
Building
Lot Description Back Lane
Foundation Poured Concrete
Architectural Style 2 Storey
Level or Stories Two
Structure Type Vinyl Siding
Others
Restrictions None Known
Tax ID 57485942
Ownership Private
Read Less




