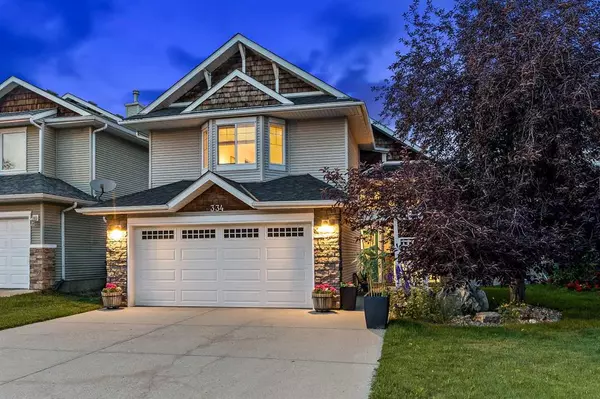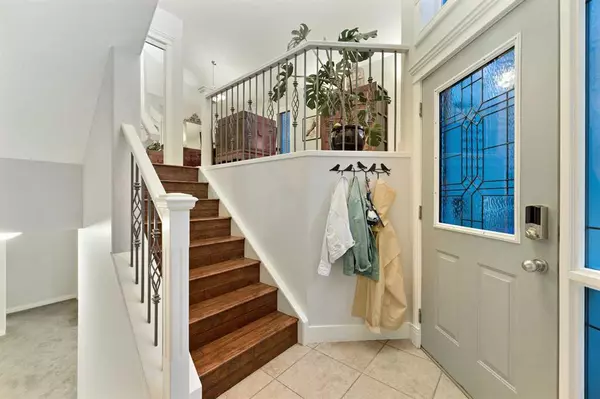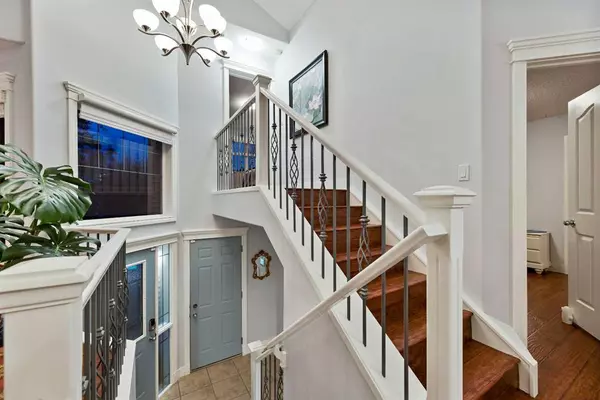For more information regarding the value of a property, please contact us for a free consultation.
334 COUGAR RIDGE DR SW Calgary, AB T3H 4Z3
Want to know what your home might be worth? Contact us for a FREE valuation!

Our team is ready to help you sell your home for the highest possible price ASAP
Key Details
Sold Price $785,000
Property Type Single Family Home
Sub Type Detached
Listing Status Sold
Purchase Type For Sale
Square Footage 1,792 sqft
Price per Sqft $438
Subdivision Cougar Ridge
MLS® Listing ID A2064845
Sold Date 08/04/23
Style Bi-Level
Bedrooms 5
Full Baths 3
HOA Fees $9/ann
HOA Y/N 1
Originating Board Calgary
Year Built 2004
Annual Tax Amount $4,596
Tax Year 2023
Lot Size 4,531 Sqft
Acres 0.1
Property Description
WELCOME to this IMMACULATE + BEAUTIFUL Bi-Level that is 2940.83 sq ft of DEVELOPED LIVING SPACE incl/5 Bedrooms, 3 Full Bathrooms, Vaulted Ceilings + Skylights in COUGAR RIDGE!!! The FANTASTIC CURB APPEAL w/the 21'10” X 19'4” HEATED + INSULATED DOUBLE GARAGE, WHITE PERGOLA + LANDSCAPING as you walk up to the Front Door is INVITING. This area is RELAXING + feels like HOME already. Inside the Bright Foyer w/VAULTED CEILINGS + OPEN FLOOR PLAN, the METAL + WOOD RAILINGS lead up to the Bright LIVING/DINING Room, through to the LARGE KITCHEN w/SKYLIGHTS that allow NATURAL LIGHT, an ISLAND w/BREAKFAST BAR, 2 Corner PANTRIES that have Frosted Glass Doors, OAK CABINETRY w/PLENTY OF STORAGE, SS Appliances + the COZY BREAKFAST NOOK w/LARGE WINDOWS. The LIVING ROOM w/GAS TILED FIREPLACE that has BUILT-IN BOOKCASES on both sides, an Alcove + Mantle. It also has a patio door leading out to the 13'8” X 8'6” NEW TREX DECK. Down the hall is the 4 pc BATH w/NEUTRAL Tones + GOOD SIZED 2nd + 3rd Bedrooms that can also be a DEN or OFFICE if working from home. There is a Large Closet for Storage behind the MIRRORED Sliding Doors. The UPPER Floor has the PRIMARY Bedroom w/Bay Window, WALK-IN Closet + 3 pc EN-SUITE Bathroom. In the BASEMENT is the Laundry/Utility Room, 4 pc Bathroom, a MASSIVE 21'5” X 11'7” FAMILY Room, HUGE 4th + 5th Bedrooms + under the stairs is STORAGE area. There is a NEW Humidifier + Roof was done in 2020. The BACKYARD is PRIVATE w/FIRE PIT Gravel Area, GARDEN + LANDSCAPING, Grass + SHADE under the LARGE Tree for sitting back to ENJOY Family + Friends when ENTERTAINING!!! This street has FRIENDLY NEIGHBORS + the COMMUNITY of Cougar Ridge has EVENTS such as the Charity Stampede Breakfast, Pop Up Farmer's Market, Movie Night in the Park, Dog PAWTY, Community Garden, Community Recycling, Skating, Ski & Tube Night, Soccer League + Santa Event to name a few!!! There is a .8 km Cougar Ridge View Loop that is a wooded trail + open year-round, many bike pathways, the ski jumps at Canada Olympic Park (COP), WinSport Facility that is great for the OUTDOOR ENTHUSIASTS, Several Schools incl/CFIS, Rundle, Webber, Calgary Academy + Waldorf is in close proximity. A little history w/Paskapoo Slopes that is known for the hillside below Cougar Ridge that was used by the ANCIENT FIRST NATIONS people as a Bison Jump. There are many Recreational Activities available in this GREAT Community, incl/accessibility to Sarcee Tr, Bow Tr + Trans Canada Hwy. Being on the ridge allows CITY + MOUNTAIN VIEWS!!! BOOK your Showing TODAY!!!
Location
Province AB
County Calgary
Area Cal Zone W
Zoning R-1
Direction SW
Rooms
Other Rooms 1
Basement Finished, Full
Interior
Interior Features Ceiling Fan(s), Central Vacuum, High Ceilings, Kitchen Island, Vaulted Ceiling(s)
Heating Forced Air, Natural Gas
Cooling None
Flooring Carpet, Laminate, Tile
Fireplaces Number 1
Fireplaces Type Gas, Mantle
Appliance Dishwasher, Dryer, Electric Stove, Garage Control(s), Garburator, Microwave, Range Hood, Refrigerator, Washer, Window Coverings
Laundry In Basement
Exterior
Parking Features Double Garage Attached
Garage Spaces 2.0
Garage Description Double Garage Attached
Fence Fenced
Community Features Park, Playground, Sidewalks, Street Lights, Walking/Bike Paths
Amenities Available None
Roof Type Asphalt Shingle
Porch Deck
Lot Frontage 136.37
Total Parking Spaces 4
Building
Lot Description Back Yard, City Lot, Front Yard, Landscaped, Street Lighting, Rectangular Lot, Treed
Foundation Poured Concrete
Architectural Style Bi-Level
Level or Stories Bi-Level
Structure Type Vinyl Siding,Wood Frame,Wood Siding
Others
Restrictions Restrictive Covenant,Utility Right Of Way
Tax ID 83239174
Ownership Private
Read Less




