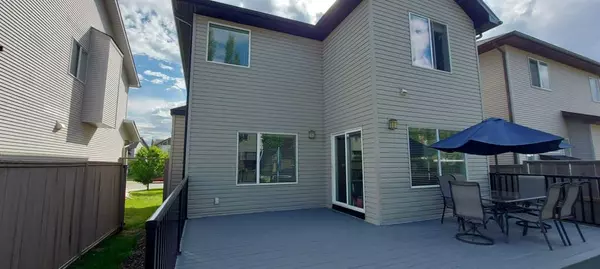For more information regarding the value of a property, please contact us for a free consultation.
509 New Brighton DR SE Calgary, AB T2Z0N9
Want to know what your home might be worth? Contact us for a FREE valuation!

Our team is ready to help you sell your home for the highest possible price ASAP
Key Details
Sold Price $650,000
Property Type Single Family Home
Sub Type Detached
Listing Status Sold
Purchase Type For Sale
Square Footage 1,925 sqft
Price per Sqft $337
Subdivision New Brighton
MLS® Listing ID A2059041
Sold Date 10/01/23
Style 2 Storey
Bedrooms 4
Full Baths 4
Half Baths 1
HOA Y/N 1
Originating Board Calgary
Year Built 2008
Annual Tax Amount $3,713
Tax Year 2023
Lot Size 4,130 Sqft
Acres 0.09
Lot Dimensions 112.91 long by 36.56 wide.
Property Description
GREAT HOME. VACANT. IMMEDIATE POSSESSION. !!! Boasting over 2500sq ft developed living space. This Gorgeous 2-storey, finished basement home could be the right one for your family. Built on a large regular lot, not a zero-lot. Impressive architectural designs surround the exterior and flow into the inside. Foyer leads you into the open floor plan, with seamless flow throughout this home. Large & bright sunny living room with gas fireplace overlooks the charming kitchen with quality wood cabinets, bar-like granite island/countertops, SS appliances and large pantry. The spacious dinning has big windows for abundant sunlight and allows you to set eyes on kids playing in the fully fenced backyard while dinner is getting ready. Don't forget the freshly painted walls throughout the home, brand new hard wood in kitchen area, new lights in kitchen island and dinning. The laundry area and 2pc bathroom complete the main floor. The gentle rising stairs, flanked by quality wood spindles, will usher you to the upper floor commencing with a breath-taking bonus room with a massive ceiling height. This bonus room can accommodate creative ideas for a home office/kids private play corner and lots of room still available for entertainment. This upper level also offers 2 large bedrooms, one with a walk-in closet, a full bathroom, and the masters "world" with a four piece ensuite which has an inviting soaker tub. The fully finished legal basement is very spacious, offers a large bedroom, kitchenet-like area, entertainment/study area. Did you see the professionally positioned pot lights? The double garage has a separate door, which could use some creativity for private basement access. The backyard offers much green space, large deck and lots of privacy for your relaxation and entertainment of Guests. This home has it all, and located in a mature community with lots of schools, shopping, restaurants, entertainments & walk paths. Minutes away from Calgary's major highways-Stoney & Deerfoot Trails. Do not hesitate to book your showing.
Location
Province AB
County Calgary
Area Cal Zone Se
Zoning R-1N
Direction SE
Rooms
Basement Finished, See Remarks
Interior
Interior Features No Animal Home, No Smoking Home
Heating Fireplace(s), Forced Air, Natural Gas
Cooling Other
Flooring Carpet, Ceramic Tile, Hardwood, Linoleum
Fireplaces Number 1
Fireplaces Type Decorative, Family Room, Gas
Appliance Dishwasher, Electric Stove, Microwave, Refrigerator, Washer/Dryer
Laundry Main Level
Exterior
Garage Double Garage Attached
Garage Spaces 2.0
Garage Description Double Garage Attached
Fence Fenced
Community Features Clubhouse, Playground, Schools Nearby, Shopping Nearby, Sidewalks, Street Lights, Tennis Court(s)
Utilities Available Electricity Connected, Natural Gas Connected, Sewer Connected
Amenities Available None
Roof Type Asphalt Shingle
Porch Deck, See Remarks
Lot Frontage 36.58
Parking Type Double Garage Attached
Exposure SE
Total Parking Spaces 2
Building
Lot Description Back Yard, Front Yard, Lawn, Rectangular Lot
Foundation Poured Concrete
Sewer Public Sewer
Water Public
Architectural Style 2 Storey
Level or Stories Two
Structure Type Concrete,Vinyl Siding
Others
Restrictions Restrictive Covenant,Utility Right Of Way
Tax ID 82765435
Ownership Private
Read Less
GET MORE INFORMATION





