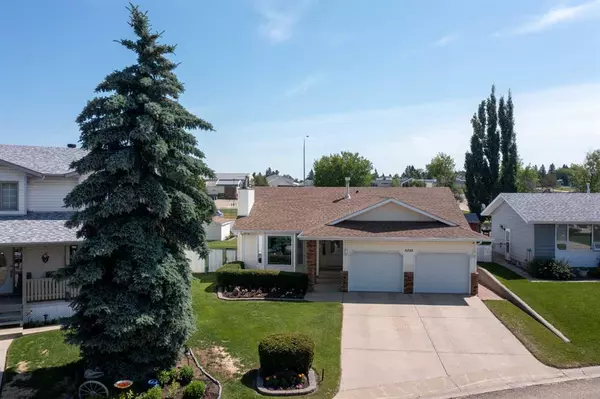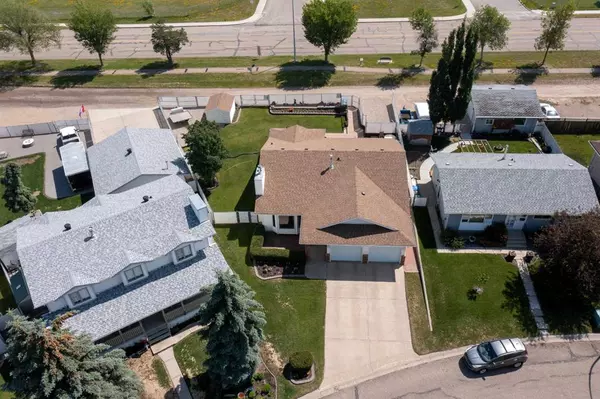For more information regarding the value of a property, please contact us for a free consultation.
5205 45 Street Close Innisfail, AB T4G 1K6
Want to know what your home might be worth? Contact us for a FREE valuation!

Our team is ready to help you sell your home for the highest possible price ASAP
Key Details
Sold Price $497,500
Property Type Single Family Home
Sub Type Detached
Listing Status Sold
Purchase Type For Sale
Square Footage 1,453 sqft
Price per Sqft $342
Subdivision Central Innisfail
MLS® Listing ID A2060352
Sold Date 08/03/23
Style Bungalow
Bedrooms 4
Full Baths 2
Half Baths 1
Originating Board Central Alberta
Year Built 1988
Annual Tax Amount $3,253
Tax Year 2023
Lot Size 5,080 Sqft
Acres 0.12
Property Description
Welcome to your dream home in Innisfail! This beautiful bungalow is a true gem, offering a perfect blend of comfort, style, and functionality. Situated on a huge pie-shaped lot, this property boasts ample space for outdoor activities, including RV parking with two convenient gates.
Built in 1988, this house exudes timeless charm and character. As you step inside, you'll immediately notice the stunning oak accents that grace the entire home. From the floors to the trim, the beautiful oak adds a touch of elegance and warmth to every room.
With four spacious bedrooms and three bathrooms, this fully finished home offers plenty of space for a growing family or accommodating guests. The layout has been thoughtfully designed, ensuring optimal flow and privacy throughout. Even includes main floor laundry.
Numerous recent upgrades have been made to enhance the overall functionality and appeal of this residence. The shingles (2017), hot water on demand (2018), paint (2021), AC motor (2022), washer/dryer (2017), plumbing (2022), blinds (2021), and furnace (2010) have all been updated, providing you with peace of mind and modern conveniences.
One of the highlights of this property is its amazing location. Situated across from schools, close to restaurants and shopping, everything you need is just a stone's throw away. Imagine the convenience of walking your kids to school or enjoying a leisurely stroll to your favorite local eatery.
This home has been meticulously cared for, and the pride of ownership is evident throughout. From the beautifully manicured front and back yard with sprinkler system, zero maintenance exterior and fence, to the well-maintained interior, every detail has been attended to with love and care. Even has hot tub wiring hid under deck by red tile patio which makes adding a hot tub easy.
As you step outside onto the newer zero maintenance 18x30 deck, you'll be greeted by a sprawling backyard that offers endless possibilities., including your green thumb with flowers and your own garden. Whether you envision hosting memorable gatherings with friends and family, creating a tranquil oasis to relax and unwind, or simply enjoying the fresh air, this space is awaiting your personal touch.
Innisfail is a vibrant and welcoming community, offering a host of amenities and recreational opportunities. From picturesque parks, great sporting facilities, to charming local shops, you'll find everything you need right at your doorstep.
Don't miss the opportunity to make this exquisite bungalow your own. With its stunning oak features, fully finished layout, recent upgrades, and unbeatable location with huge lot and RV parking, it's a rare find that won't last long.
Location
Province AB
County Red Deer County
Zoning R-1B
Direction W
Rooms
Basement Finished, Full
Interior
Interior Features Ceiling Fan(s), Closet Organizers, Jetted Tub, No Animal Home, No Smoking Home, Pantry, Storage, Vinyl Windows
Heating In Floor, Forced Air
Cooling Central Air
Flooring Hardwood, Laminate, Tile
Fireplaces Number 1
Fireplaces Type Living Room, Wood Burning
Appliance Central Air Conditioner, Dishwasher, Dryer, Freezer, Garage Control(s), Microwave Hood Fan, Refrigerator, Stove(s), Washer, Water Softener, Window Coverings
Laundry Main Level
Exterior
Garage Double Garage Attached, Parking Pad, RV Access/Parking
Garage Spaces 2.0
Garage Description Double Garage Attached, Parking Pad, RV Access/Parking
Fence Fenced
Community Features Park, Playground, Schools Nearby, Shopping Nearby, Street Lights, Walking/Bike Paths
Roof Type Shingle
Porch Deck
Lot Frontage 40.0
Parking Type Double Garage Attached, Parking Pad, RV Access/Parking
Total Parking Spaces 3
Building
Lot Description Back Lane, Back Yard, Front Yard, Garden, No Neighbours Behind, Irregular Lot, Landscaped, Street Lighting, Underground Sprinklers
Foundation Poured Concrete
Architectural Style Bungalow
Level or Stories One
Structure Type Concrete,Vinyl Siding,Wood Frame
New Construction 1
Others
Restrictions None Known
Tax ID 56531380
Ownership Joint Venture
Read Less
GET MORE INFORMATION





