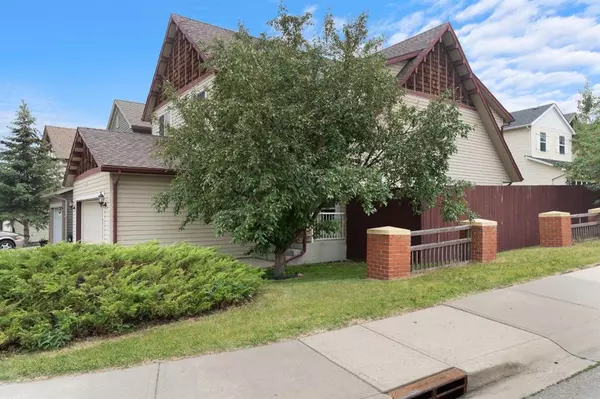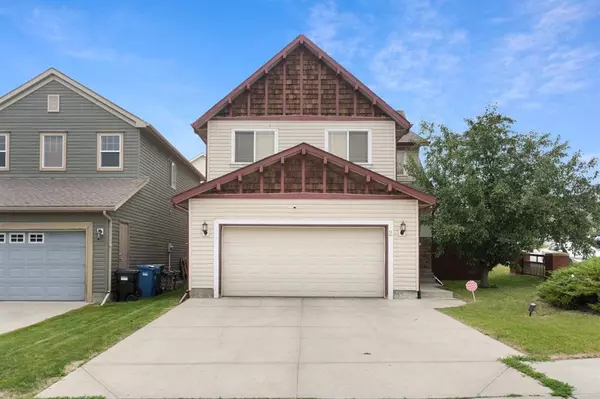For more information regarding the value of a property, please contact us for a free consultation.
2 Evansbrooke PARK NW Calgary, AB T3P1E4
Want to know what your home might be worth? Contact us for a FREE valuation!

Our team is ready to help you sell your home for the highest possible price ASAP
Key Details
Sold Price $632,000
Property Type Single Family Home
Sub Type Detached
Listing Status Sold
Purchase Type For Sale
Square Footage 1,932 sqft
Price per Sqft $327
Subdivision Evanston
MLS® Listing ID A2060180
Sold Date 08/03/23
Style 2 Storey
Bedrooms 4
Full Baths 2
Half Baths 1
Originating Board Calgary
Year Built 2003
Annual Tax Amount $3,561
Tax Year 2023
Lot Size 4,768 Sqft
Acres 0.11
Property Description
Welcome to this Former Trico Show home! Excellent condition! Non-smoking! Numerous upgrades fence (2018 ),New Carpet(2020), Fresh Paint (2020),New Appliances (2019 ), Redone Floorings (2020)featuring maple hardwood floors, central air conditioning, built-in speakers! Large kitchen with shaker style maple cabinets, island with raised breakfast bar, upgraded dual sink and faucet, glass pantry door & adjoining nook/dining area with access to the rear stained deck. Main floor great room has a stone facing gas fireplace and maple mantle plus it is beautifully opened to above with maple/wrought iron railing! Built-in niches. Three spacious upper bedrooms plus a bonus room or optional 4th bdrm (requires a closet)! Neutral décor carpets, 21/2 baths-Master bedroom with 4pce ensuite /separate shower and corner tub! Main floor flex/den or formal dining and laundry rooms. Insulated, dry walled & painted 22'x22'garage with "Whisper" door opener! Unspoiled basement with dual Hot water tanks! Nicely landscaped and partially fenced corner lot with brick pillars! WALKING DISTANCE TO K-4 SCHOOL!!Near numerous amenities & pathways leading to the Creekside Plaza!
Location
Province AB
County Calgary
Area Cal Zone N
Zoning SR
Direction S
Rooms
Basement Full, Unfinished
Interior
Interior Features Laminate Counters, No Animal Home, No Smoking Home
Heating Forced Air, Natural Gas
Cooling Central Air
Flooring Carpet, Hardwood, Linoleum
Fireplaces Number 1
Fireplaces Type Gas, Living Room
Appliance Dishwasher, Electric Stove, Garage Control(s), Microwave, Range Hood, Refrigerator, Washer/Dryer, Window Coverings
Laundry Main Level
Exterior
Garage Double Garage Attached, Insulated
Garage Spaces 4.0
Garage Description Double Garage Attached, Insulated
Fence Fenced
Community Features Golf, Schools Nearby, Shopping Nearby
Roof Type Asphalt Shingle
Porch Deck
Lot Frontage 26.64
Parking Type Double Garage Attached, Insulated
Total Parking Spaces 4
Building
Lot Description Corner Lot, Few Trees, Irregular Lot
Foundation Poured Concrete
Architectural Style 2 Storey
Level or Stories Two
Structure Type Vinyl Siding,Wood Frame,Wood Siding
Others
Restrictions None Known
Tax ID 83087577
Ownership Private
Read Less
GET MORE INFORMATION





