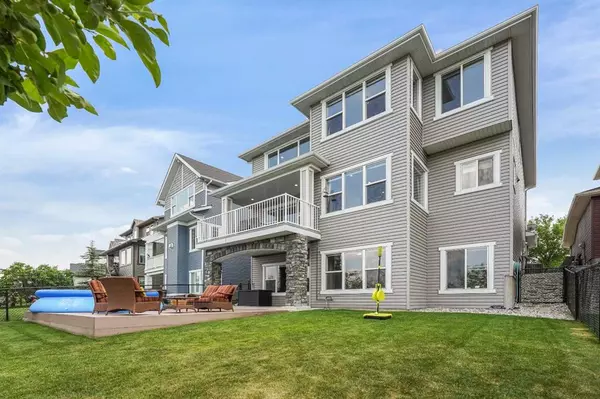For more information regarding the value of a property, please contact us for a free consultation.
642 Coopers DR SW Airdrie, AB T4B 3M3
Want to know what your home might be worth? Contact us for a FREE valuation!

Our team is ready to help you sell your home for the highest possible price ASAP
Key Details
Sold Price $860,000
Property Type Single Family Home
Sub Type Detached
Listing Status Sold
Purchase Type For Sale
Square Footage 2,467 sqft
Price per Sqft $348
Subdivision Coopers Crossing
MLS® Listing ID A2057440
Sold Date 08/03/23
Style 2 Storey
Bedrooms 5
Full Baths 3
Half Baths 1
HOA Fees $6/ann
HOA Y/N 1
Originating Board Calgary
Year Built 2005
Annual Tax Amount $5,308
Tax Year 2022
Lot Size 5,069 Sqft
Acres 0.12
Property Description
Welcome to this luxurious property (Trilliums former Show Home) situated on the tranquil pond in the highly sought-after community of Coopers Crossing. This home is designed to provide the ultimate living experience for large families who appreciate the finer things in life. As you step inside, you'll be greeted by an open foyer with a large coat closet, setting the tone for the spaciousness and functionality of this home. The formal dining area boasts coffered ceilings and a large bright south facing window, creating an elegant space for hosting memorable gatherings. The exquisite chef's kitchen is a culinary masterpiece, featuring granite countertops, stainless steel appliances, ample full height cabinets, custom chimney hood fan and generous counter space. A center island with an eating bar and an additional salad sink enhances the functionality of the space, while the main undermount sink provides a delightful view of the rear yard. The adjacent breakfast nook overlooks the serene pond and pathways, offering a picturesque backdrop for everyday dining. Access to the upper covered rear deck, equipped with a BBQ gas line, further extends the opportunities for outdoor entertainment. A convenient walk-through butler's pantry connects the kitchen to the boot room, providing storage and organizational efficiency. The living area is exceptionally spacious and showcases beautiful architectural designs, including a bright and airy space open to the upper level and a striking floor-to-ceiling stone fireplace. A main floor half bath adds convenience for guests. Ascending the spindled staircase to the upper floor, you'll discover two generously sized bedrooms, along with a 4-piece main bathroom. The primary bedroom is a true retreat, offering enough space for a seating area to overlook the unobstructed pond views, large windows, a walk-in closet, and a spa-like 5-piece ensuite, creating a serene oasis for relaxation. The upper floor also hosts a dedicated laundry room with a sink, ensuring convenience and efficiency in your daily routines. The fully finished walkout basement is a haven of comfort and entertainment. It features a living room with an additional stone fireplace/stone feature wall, two bedrooms, a 4-piece bathroom, and direct access to the incredible fully landscaped rear yard that backs onto the pond and pathways. Cool off in your very own above ground pool with the entire family. This property is ideally located, providing close proximity to all amenities, including schools, parks, restaurants, medical facilities, shopping, and quick highway access. Everything you need for a luxurious and convenient lifestyle is at your fingertips. Experience the epitome of luxury living in Coopers Crossing. Schedule a private viewing today and immerse yourself in the beauty and tranquility of this exceptional property.
Location
Province AB
County Airdrie
Zoning R1
Direction S
Rooms
Basement Finished, Walk-Out To Grade
Interior
Interior Features Breakfast Bar, Built-in Features, Ceiling Fan(s), Central Vacuum, Chandelier, Closet Organizers, Crown Molding, Double Vanity, Dry Bar, French Door, Granite Counters, High Ceilings, Kitchen Island, No Smoking Home, Open Floorplan, Pantry, Recessed Lighting, See Remarks, Storage, Vinyl Windows, Walk-In Closet(s)
Heating Forced Air, Natural Gas
Cooling Central Air
Flooring Carpet, Hardwood, Tile
Fireplaces Number 2
Fireplaces Type Brick Facing, Decorative, Family Room, Gas, Living Room, Mantle
Appliance Central Air Conditioner, Dishwasher, Electric Stove, Garage Control(s), Garburator, Microwave, Range Hood, Refrigerator, Washer/Dryer, Window Coverings
Laundry Laundry Room, Upper Level
Exterior
Garage Aggregate, Double Garage Attached, Insulated
Garage Spaces 2.0
Garage Description Aggregate, Double Garage Attached, Insulated
Fence Fenced
Community Features Park, Playground, Schools Nearby, Shopping Nearby, Sidewalks, Street Lights, Tennis Court(s), Walking/Bike Paths
Amenities Available Other
Roof Type Asphalt Shingle
Porch Deck, Front Porch
Lot Frontage 40.68
Parking Type Aggregate, Double Garage Attached, Insulated
Total Parking Spaces 4
Building
Lot Description Back Yard, Backs on to Park/Green Space, Front Yard, Lawn, No Neighbours Behind, Landscaped, Level, Many Trees, Views
Foundation Poured Concrete
Architectural Style 2 Storey
Level or Stories Two
Structure Type Wood Frame
Others
Restrictions Airspace Restriction,Utility Right Of Way
Tax ID 78796190
Ownership Private
Read Less
GET MORE INFORMATION





